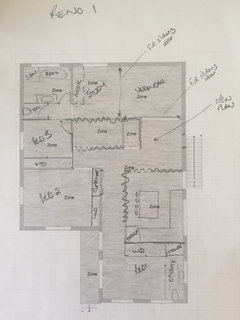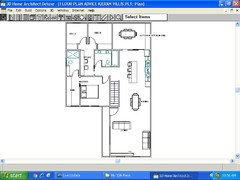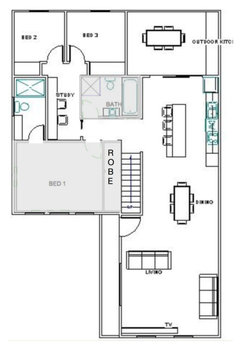Floor plan advice for newbies. Please help!
Kieran Villis
6 years ago
Featured Answer
Sort by:Oldest
Comments (16)
oklouise
6 years agoKieran Villis
6 years agoRelated Discussions
Floor plan advice please
Comments (29)Hi Renai, there are a couple of things about the kitchen that trouble me. To me in some ways it looks like a hybrid of 1990's kitchens and the current direction design is taking. The L-shaped return looks like it has a breakfast bar, but so does the island bench - a duality that does the kitchen no favours. I would ditch the L- return. This achieves a number of things: 1 - It facilitates better traffic flow between the kitchen and dining room; 2- it eliminates the awkward corner cupboard, always a problem that none of the many high tech "solutions" address adequately; 3 - it simplifies the construction of the kitchen, with potential savings; I would move the island bench up the page (possibly even make it longer), providing a free wall for tall storage cabinets, and or alternative fridge location. The door to the walk in pantry would need to move slightly to best achieve this. The corner location where you have the fridge now is not good for one main reason: you will often need to open fridge doors up wider than 90° to pull out drawers and shelves for cleaning, and even at 90° most modern fridge doors require more space than just the fridge recess allows....See MoreHelp! We need floor plan advice for our family home
Comments (33)Appreciate the thoughts and this may be a solid option elsewhere in the country but in my circumstances I don't plan to be moving from this property any time before the kids are 18. It is located in Sydney's inner west, and in a specific high school catchment I plan to take advantage of when the kids are older. Stamp duty to buy the property was close to $100k and if moving out even in ten years to a larger property; that averages $10k a year spent on stamp duty. I know 115m2 internal is tight, as is the fixed layout due to existing bedroom walls, ceiling heights, wet areas, and the like - but there has to be a way to make this work... I have read that 4 bedroom apartments should be 102m2 or bigger. I am willing to make compromises where possible but I really want to create that extra separate room "Multi-purpose room" which can double as a study/work area/kids play area/media room/ad-hoc sleeping accommodation". Paul Di Stefano: I don't think these changes essentially equate to 'rearranging a sock drawer' - this is my PPOR so I am not too concerned what other buyers want or resale value if I plan to hold the property for 10-20 years +... (any trends we design for now may well be outdated by then anyway). Many buyers highly value indoor-outdoor integration. By moving the kitchen to centre, it opens up the rear and creates indoor living->outdoor living link. If I get IKEA flatpack kitchen and DIY as much as possible - have a friend reroute the water/drainage/+his licenced electrical friend...hopefully this work would cost sub-$20k. Adding the sliding door to rear is $2.5k. Ensuite, bathroom and laundry I believe I can fitout for $10-15k all up- let's say 15k (again, tiling, raise flooring, showers/fixtures/flat pack laudnry cabinetry install all done in-house without tradies). The only thing I really need professionals for is to move the gas line in kitchen, BIR installs, stone benchtop, and maybe a few adhoc wall demo/construction/doorway moving - lets call that 10k. All up ballpark that is 47.5k? Sirius- If I go with your style plan then I lose the potential 4th bed space and have no where for relatives to stay, babysitter, nanny; etc :( Maybe it is a possibility that the main living space be used for lounge room and kitchen, we can always put dining table in the Multi-purpose room, then when that room is needed for sleeping accommodation, the dining table be moved to the side and kids can eat dinner on island bench bar; lounge or outside table... ? those doors to each side of the fireplace as you suggest - this space is very cramped outside (2.45m width) and potentially would be used to store trailer or garden shed, there is an old terrace built on zero-boundary there and they have a DA to go 2 storeys; which will shadow the whole area. This is why I planned to make the rear south corner a raised deck and try to channel house activity leading out the existing glass french door to that deck, or the rear sliding door. See photo-(my house is on the left, terrace zero boundary on right, and front on is a wooden dividing fence which on the opposite side is the driveway/1 car park and front street....See MoreFloor plan help and advice please
Comments (2)Hey OKlouise...unfortunately we are not sure the the approximate dimensions as yet but since posting this I have spoke with our designer and she is making some big changers re the flow of the house. Once the new plans are back I will re post with all the above info. Thanks for taking the time thus far....See MoreOpen floor plan layout options and fireplace location - help please!
Comments (4)I agree with comments made. You need to do a large scale plan and put all your furniture needs in place and play around with various options. You can't put a TV over the wood fireplace so this will need to be considered. Do you want to orientate your living furniture to look outwards? In which case, you probably want the TV on the outside wall too, to reduce reflection on it and have a single direction of focus. You could have the fireplce central, between the dining and living room so the heat is easily spread around. It could be a double sided one in that location. Don't forget though that the kitchen is also a source of heat. Do you want it as a free standing fireplace or situated on a wall? Do you want it also to be a focal point or more functional with the possibility of putting the winter soup pot on top? Do you want to be able to sit on the hearth on those really yucky cold days? Do you need to keep children safe from the hot surfaces etc? Work out your priorities and the location will probably fall into place. Good luck, C....See Morekiwimills
6 years agooklouise
6 years agolast modified: 6 years agokiwimills
6 years agoKieran Villis
6 years agooklouise
6 years agoKieran Villis
6 years agoLucia Hoermann
6 years agosiriuskey
6 years agoKieran Villis
6 years ago











Paul Di Stefano Design