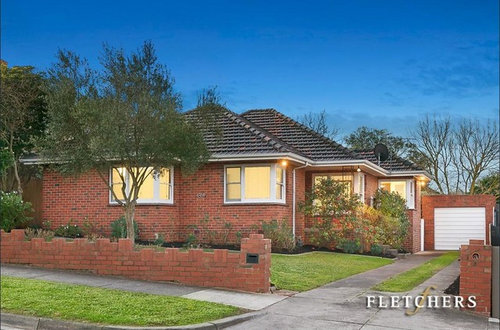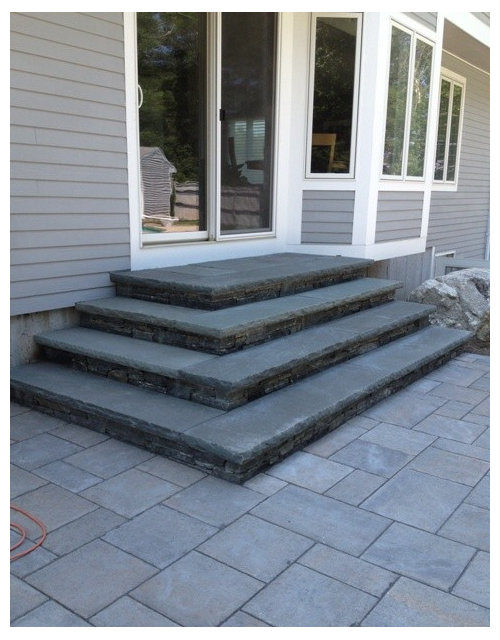How to renovate front porch/entrance sympathetically to 1950s era
Nicole A
6 years ago
Featured Answer
Sort by:Oldest
Comments (7)
Related Discussions
1950s Extension Brainstorming
Comments (59)Thanks TTT. Good article, Always best to read lots before deciding. Thx also for bump. Oklouise has done a number of drafts and needs me to get her some measurements before we finalise something. Am looking forward to posting our final collaboration here. In the mean time. Ideas for laundry feel. And maybe a bigger drop zone....See MoreFront door dilemma.
Comments (28)Side lights for sure and a straight door like To find and design pictured but I'd use clear glass, because the door is recessed which creates the privacy. Paint it white and at the same time paint the balustrade white to feature it again as was the idea when it was designed and return the front patio to red which I guess would be the original colour. Changing these great houses from original and think they look better is like getting an original XP falcon and putting a spoiler on the back because a spoiler looks good on a Porsche....See MoreFront Facade - widening stairs, increasing curb appeal
Comments (18)Yes, I agree they are fairly narrow and I think practicality must trump original design in this regard. You can still remain true to the era, and simply widening the steps to flush with width of verandah will only improve upon the original design. I believe it will also future-proof the steps as I can imagine as people age, they sometimes require the firm arm of someone else to assist them safely up and down the stairs. I have to agree with Mel about the letterbox. IF you are set on mixing styles, then perhaps use the same timber you used for the letterbox to face facade (street facing) of new steps....See MoreHow to successfully blend beautiful retro brickwork with other brickwk
Comments (55)Ok. I am a little confused where to head. I need a future vision for all components of house and fence to make the little decisions. The pool blue tiles I love but not sure how to tie in with all the fences internal and external and with house especially if this green goes anywhere else ? But I have bought a " green paint" dulux scott's pine very similar to what was there but it is quite wet here so I stumbled on a photo edit option and have done an unskilled mock up on a photo and taken a photo of it in the meantime (as I couldnt work out how to save it!!! ) But although the green is lighter than actual paint I have bought I can actually (ok it has taken me a while) see how the green would work. But if I do that what would I do will both my green fence and my maroon fence from the outside. I also tried to track down junior navy and couldnt find that colour anywhere? I have slate in need of a little tlc inside front door which I love. I know for some people they find it hard to clean or dated. Its individual and I am beginning to subscribe to conscious consumerism. Lets be clear my house has had renos from some different eras so was and is going to be earthy but eclectic and individual in decorating style....See MoreNicole A
6 years agoNicole A
6 years agoDr Retro House Calls
6 years agoNicole A
6 years agoNicole A
6 years ago









Dr Retro House Calls