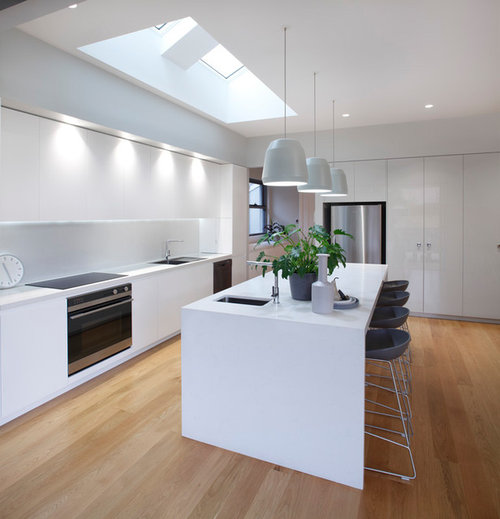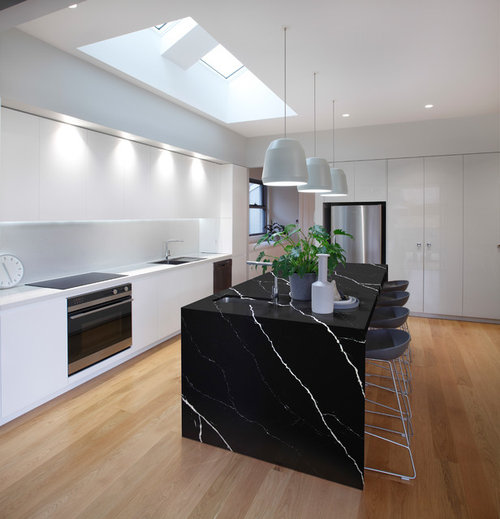WOULD YOU RATHER light or dark kitchen benchtops?
WK STONE
6 years ago
last modified: 6 years ago

Light (Alpine White)

Dark (Marquina Quartz)
Featured Answer
Comments (11)
Related Discussions
Kitchen benchtop
Comments (33)Yes I must have ;-)). I planned to post earlier but had to hunt out the tin. It says to leave for 24hrs between coats but that’s dependent on weather conditions/humidity. I managed to get 2 coats on in a day if I started early enough & did the 2nd late afternoon. Yes, it came from Bunnings. There are others brands such as Feast Watson but I found this one really good. Put it this way those benchtops of mine (in bathroom & laundry) have been in place for over 5 years & they still look great. Correct, if you’re joining the board, don’t coat the end grain but make sure you coat the grain of your sink cutouts & also silicone well around the sinks. Good luck with it!...See MoreWhich kitchen design would you choose?
Comments (62)Hi SonaandDi, In case you haven't come across it, here is the link to my finished kitchen: https://www.houzz.com.au/discussions/5598603/renovation-of-our-1956-red-brick-triple-fronted-home-all-done This layout has the potential for issues, but I tried to factor those in by noting where the fridge doors came to when fully opened. I should have allowed a little more width for the fridge gap, as the theory didn't quite translate in practice: on the plans I allowed the minimum of 20mm either side of fridge, but ended up with only about 13mm (was not fun getting the fridge in!). So my suggestion is to make sure there is 50mm either side of fridge. eg the fridge space is 1000mm wide for french door fridge around the 900mm mark. Even so, my doors do open fully (vegie drawers slide out unobstructed), as the doors themselves sit forward of the nib wall on the right. If your fridge space is wider, you won't need to sit the fridge out the full thickness of the doors, which may look more streamlined. But make sure you allow for 50mm space at the back of fridge. This will decide the depth of your nib wall. I calculated mine as 50mm plus the depth of the fridge to the start of the doors. You might prefer to make it a bit deeper, as the doors have more room to open due to the extra width of the space. It isn't annoying having the door opening over the pantry entry. It isn't often that someone wants to get to the pantry at the exact moment someone else opens the fridge. Even if that happened, you could get past if you couldn't wait: Good luck with your renovation! Because you can't be on site, I would always factor in more wiggle room. Let me know if I can help with any more info - I could talk about this stuff all day long!...See MoreWill having 2 different benchtop colours work in my kitchen?
Comments (16)Hello dear, I believe it is to choose and arrange colors to match existing furnishings, or possibly in some cases to even choose furnishings as well to give a certain 'look' to a room or rooms. But, an interior designer is someone who plans, researchers, coordinates, and manages such projects. An interior designer evaluates and designs interior living and work spaces to make them functional, appealing and well-suited to an owner's needs. Interior designers make interior spaces functional, safe, and beautiful by determining space requirements and selecting decorative items, such as colors, lighting, and materials. Recently I have done interior design in my office from HTS Interior Design LLC, who offers an interior solution to meet specific needs from concept design to turnkey Fit Out solution....See MoreWould you replace a laminate benchtop with Caesarstone?
Comments (32)Hi Kate, no problems at all. I installed the bench top in 2008, we left the property in 2016 and rented in out. Which is always the test to any product. We sold the property in 2019. The granite transformation bench top was still the same as the day installed. The same as any bench top, no cutting directly on bench, anything spilt got cleaned up immediately. I was very impressed with the looks and the product....See More







juliahocking