Ensuite layout help - new build
rhyzar
5 years ago
Featured Answer
Comments (21)
oklouise
5 years agobigreader
5 years agoRelated Discussions
Ensuite layout help needed
Comments (192)Hello lovelies - you guys have been busy this afternoon. Thank you sincerely for all your efforts to accommodate us and our limitations. I really am touched by the thoughtfulness and time you have invested in our little project. The rest of the house for some reason is not really bothering me... I guess because I'll be spending a fair bit of time in the master, that's probably the reason why I need it to be 'just right'... I need it designed in such a way that will help, not hinder - whilst also be practical, safe and beautiful. Simple things that will promote independence for me, rather than continue to dictate reliance on others which I bloody hate :( Little things like that will do wonders for my self esteem and self confidence and go a long way for me, being the person I used to be... somewhere along the way, I feel that person has gotten lost in a fog of chronic pain in my chest and my back. Others have it worse. Please don't think I'm playing my own orchestra of violins here lol. But if we can nail this, then the rest of the house will be easy lol! oklouise has got my studio room sorted perfectly. And I'm pretty sure the kitchen/butlers pantry and laundry/mud room are looking very schmick already. So I'm hoping once I have this sorted, I won't be around to bother you guys again - hey, there's a light at the end of the tunnel lol. I love what you are trying to do for us siri... it looks like a glam bathroom which I appreciate.... all the practicalities of a hospital style bathroom, but with some gorgeous glamour... I think that is very cool. This is all so very new to me and it's been a great journey of discovery about what is out there.... the picture you painted, the coloured tiles, timber etc... I could see it and I think it would be perfect. Just so I get it right in my own head to clarify - does this awesome large double walk in shower have those narrow walls on either side for a little privacy, shower curtain or glass sliding doors? I guess that is one thing that has me tripped up at the moment. Pro's and con's for all of it. I need something that will look beautiful and still show light, whilst giving me some 'privacy' .... I don't tend to cry in front of my children but if I want to have a moment to let some things go, it would be nice to have a little sook in the shower without anyone seeing me. Obviously I'm very self conscious also so I do think Philip's original 3D image of those large glass sliders was very appealing to me as I could hide behind those without fear of being even more vulnerable in front of my children. I love the romantic idea of the shower curtain and believe it would bring a lovely softness to the space....cleaning wise, it may be a good option if I can swap it out with another to clean as you suggested Siriuskey... something that will be easy to 'clean/maintain' with all of my issues will be key either way. I do have a cleaner that comes once a fortnight to do all the big jobs that I can't do anymore so I'm conscientious of still having a beautiful space in between those cleans and I do worry that the glass may be quite high maintenance for someone like me who physically can't keep it clean in between the cleaner doing it for me if that all makes sense. So I guess that's why I thought maybe the short walls at either end might work? I did a little research earlier tonight on HOUZZ that mentioned about a treatment applied to glass that helps with soap scum etc???? Anyone familiar with that? If that is the case, then I would pick a lovely tinted/sandblasted glass I think - that will still allow light to fly around. Brixnmorta - many thanks for the security film suggestion!!! I appreciate the link for it - thank you so much. I have saved it for future reference. Thank you oklouise for your beautiful plans. You don't have to continue guys. I have some excellent plans as they stand now to take to the builder so feel free to help others :) You've already done more than enough for me xx PS. Siri - that fireplace! OMG! How nice is that?! We'll use a fireplace or set up an awesome fire pit/fireplace in the alfresco area - and that will be perfect. I also am a lover of candles so can have mini fires all over our bedroom lol xxxx...See MoreHelp with en-suite
Comments (34)Alright let's see if we can put this to bed. There's nothing at all wrong or amateurish with your home. Agree seeing photo it's arguably too much of a compromise nor cost effective to move/change the window considering outcomes. The solution here will come in the fit-out and how to balance that as best as possible within the constraints set. You can do it with a 1500 size bath option, 900x1200 shower. and it's essentially a tweak/fine-tune from the idea you had originally. (I shouldn't really do this but here you go/I'm feeling generous today ;) ) You run a ledge all the way around the back and end walls. Mirrored cabinets all along the end above the basin. This will feel massive and luxurious with the ledges/more dimension & interest. But you'd need a concealed in wall cistern. Any privacy concerns (in bathrooms) can be managed by combination blinds/furnishings - arguably much more flexible (and cheaper in this situation) than changing glazing to frosted glass. And then you still retain an outlook/light to your ensuite during the day etc... Good luck & Merry Christmas :) PD...See MoreMaster bedroom, WIR and en-suite design
Comments (12)reluctant to lose the convenience of outside access to a toilet my suggestion sacrifices a little space off the lounge and bedroom to keep the extra toilet and use the original laundry space for a bigger ensuite with separate toilet and double vanities, the new extension makes a more spacious wiw with only standard doorway openings to the new rooms but the ideal outside door for the laundry will depend on the location of the drying area and you may decide that a western door or no outside door (and walk through the verandah?) could both add more counter space to the laundry and, much as i like the gable roof for the extension, it would be interesting to obtain a comparative quote for a simple skillion roof (and raked ceilings for the new laundry and wiw) that may save a lot of extra roof structure that doesn't add anything to the inside of the new rooms or streetscape and could be much cheaper.....See MoreEn-suite or not in main bedroom ?
Comments (55)I think you should explore the idea of getting a Pod on the deck. its like a mini granny flat / cabana with toilet and small multi purpose room. You might have the space for this. Your layout looks fine as it is, and if you have a covered pergola, a second toilet in a pod will works well there. I am a bit against adding plumbing and moving walls to your house. First its a mess. lots of putting pipes under the flooring, fixing the flooring again, also ceiling and conrice works, and you end up with smaller bed, tighter layout. Too much sacrifice and not too much to gain....See Moredreamer
5 years agoKK1000
5 years agorhyzar
5 years agooklouise
5 years agolast modified: 5 years agorhyzar
5 years agorhyzar
5 years agooklouise
5 years agorhyzar
5 years agosiriuskey
5 years agoramcub
5 years agolast modified: 5 years agoramcub
5 years agolast modified: 5 years agorhyzar
5 years agoramcub
5 years agooklouise
5 years ago
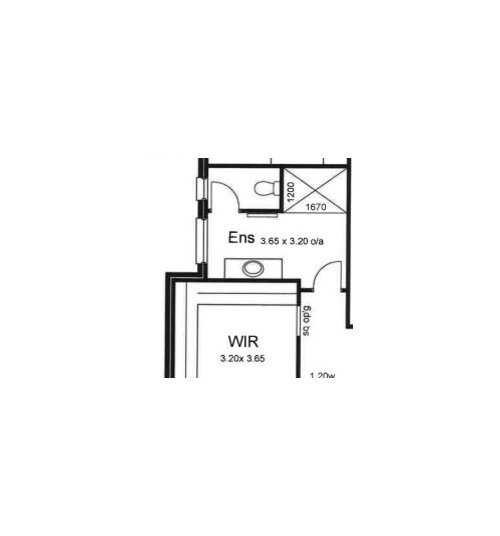
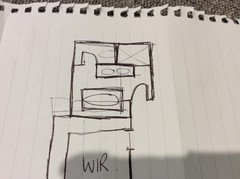

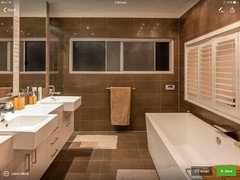




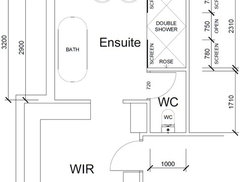

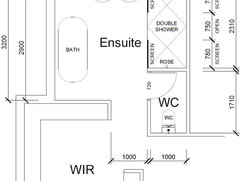





ramcub