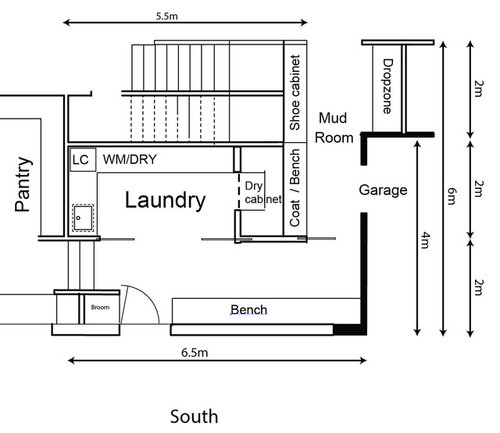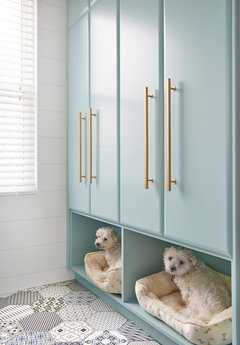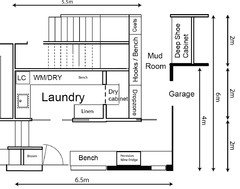Laundry layout design and use of space: advice please.
M B
5 years ago
Featured Answer
Sort by:Oldest
Comments (7)
bigreader
5 years agoWild Bear & Co Hervey Bay
5 years agoRelated Discussions
Laundry Design Advice
Comments (4)It would be useful to see what the room layout is like in the corner where the bike is, please. Or a room sketch as Nik Star has suggested. Raising the dryer higher on the wall is a good suggestion to give you some bench space, or perhaps you could run a cabinet above the stacked washer/dryer and across over the sink area. An end panel like used to build in a fridge space could help to tidy up the appearance (...if there is space for it, while still permitting adequate ventilation for the machines). Maybe a mirror placed on the wall above the sink to brighten the corner and make it more powder room like. Is there any space in the toilet area to place a tall shallow storage cabinet?...See MoreKitchen, Mudroom/laundry, Walk in pantry layout advice please
Comments (21)Thank you Geluka and Margot, the breakfast bar won't be 2 level, the app we used to draw up this design doesn't allow a single piece of bench (to wrap around the support column) hence the split level look. We will have a glass door for our mud room/laundry entrance. Probably won't have a pergola as the courtyard will be quite small and narrow post extension. I am considering moving the oven tower to the end of the bench housing the stove top. Assuming a 900mm stove, 600mm oven tower that will leave 600mm clearance on either side of the stove top. Many thanks, Ee ;)...See MoreDesign Advice for Floorplan Layout - Classic Rabbit Warren Weatherbrd
Comments (12)Cheers all - some really interesting ideas! Paul I think you are right about the building designer. So we had an architect come round the other day for a discussion to get the creative juices going. But I'd be really keen to hear what a designer could do and how we go about investigating. Some of the comments have really made me have a think about things. 1 - the upstairs Rumpus is currently our best room in the house as we turned it in to a big living room, pulled up the old carpets, sanded the floor, got the Terrace white on the walls, and put a nice flat screen TV on the wall. Its currently the family retreat (Mum and Dads room) but I'm thinking it could be an EPIC bedroom up there - hec we could put 2 bedrooms up there and have a 5 bedroom house. 2 - a few suggestions about changing the middle bedroom and opening up in to living - I'm starting to come around to this idea. My wife thinks it would make the living area just too big, but part of me thinks, for a 4 bedroom house and an expanding family it could be a good grad of extra space. By the way we have 2 young boys (less than 5 yrs old) 3 - Good advice about not closing the back passage way up and squaring off the house. I guess financially it makes sense to just convert in to the Laundy and not go to the expense for little floor space gain. What I did like was that it connected to the kitchen and allowed it to also be a pantry. But also I guess if we were to block the Kitchen Windows (that look on to the extension) we won't be looking at the oddity. 4 - the Reason we haven't though about expanding in to the back, I did initially when we bought the house, is that it just isn't a great extension. The house is very high at the back (quite raised to the pool) and above the house to our right. I don't think opening up the back, steps down, would give that amazing step out on to the pool you'd imagine. Plus at the two back bedrooms the floor also steps down 10inches too. It seems a bit to hard with ceiling height / floor height etc. 5 - This kinda puts me off the bedroom running down the back, massive bifold along the side of the house wiht the height of the house. 6 - I didn't even go in to it here but the Master bedroom, door, ensuite is whole other mystery to solve. We have a strange study with a stair case running up the side of it that I bang my head in to all the time! We've thought about blowing the wardrobes away, bringing the door forward, dong something there too. I think with the cost the whole 200-250 is where I think this will get to. Very rough sums - we also need to res stump and it seems like we should know what we want to do before we kick that off. I think where our heads are at is to Restump Do the Family Bathroom / Laundry Then maybe our ensuite And then tackle the Kitchen / Open plan living In that priority which also makes this a bit of a multi year project!...See MoreLaundry/bathroom layout and reno advice please
Comments (19)@AAB That Ikea one looks like it has good dimensions from above, but I think you'd find 20cm too shallow to double as a useful laundry tub. If you could find one that was twice that depth… I did encounter such a sink in a long-stay apartment hotel I stayed in recently. The bathroom was fitted out with a combined washer-dryer unit and the "basin" – while styled aesthetically like a bathroom basin and oval in shape as well as rounded in cross-section – was really big. You could have washed a large baby in it! So clearly that kind of thing is available. It did require a fairly deep vanity to mount it in, but that was there to accommodate the depth of the washer-dryer anyway. The only thing with a deep vanity is you absolutely need to mount the mirror on a cabinet to bring it forward, not directly on the wall. If you don't do that anyone who is short and/or short-sighted has a hard time using the mirror for practical purposes such as shaving, inserting contact lenses, or applying makeup. (Yes, I discovered this during my hotel stay too!)...See Moregirlguides
5 years agoM B
5 years agoWild Bear & Co Hervey Bay
5 years agoFelicity Calvert
5 years ago









oklouise