Seeking design advice for my ground floor layout
SimonSays
5 years ago
last modified: 5 years ago
Featured Answer
Sort by:Oldest
Comments (74)
SimonSays
5 years agoRelated Discussions
Seeking advice for landscape & design for internal courtyard
Comments (15)Many thanks gerogiegirl123, LouieT & oskuee. I really appreciate your thoughts. We have delayed a bit due to some indoor renovations but I have started painting out the brown rafters & uprights with Ricochet (fairly light grey with hint of earthy green) and the brown sliding doors with vanilla quake (pale grey) & that has lightened things up without heading too far away from the earthy 1970's vibe. Thanks for the photo ideas. I am keen for a united floor that looks great & is durable but that isn't just one boring expanse of the same material. Perhaps some lighting and a raised planter box in one section that could double as seating would help? Also interesting was the comment on the almost Japanese feel. I stumbled across a Japanese plant in a nursery (cephalotaxus harringtonia fastigiata) that may work as a replacement for the tree ferns which are driving me mad with the spores that settle on everything. We have plenty of indoor projects to entertain us and the ideas for the courtyard are slowly evolving. Thanks again....See MoreNew Home Layout Design Advice
Comments (7)Hi Mark, For the laundry I would centre the external door on the external wall, then relocate the broom cupboard into the corner behind the new door swing (where the external door currently is). This would allow an "L" shaped bench running around from the internal door opening, around the corner and finishing adjacent to the external wall. This arrangement would provide more benchspace and you would have only one dead corner which would be benchspace - so still useful. For the WIR I would pinch 400mm of space from bedroom 1, making the WIR 400mm wider. Relocate the door to the end wall of the WIR, adjacent to the bedroom entry door, which should be swung the other way. This would allow two parrallel hanging spaces opposite each other, with a wall mirror at the end, reduce your WIR corners to zero, and substantially increase your hanging space which would be more accesssible. You haven't provided the length of the master bedroom, so you may have to sacrifice the daybed and joinery in the corner to make this work, but for most people adequate hanging space has a higher priority than a daybed, which tends to collect clothes anyway! Best of luck Dr Retro of Dr Retro House Calls...See MoreFloorplan layout advice for ground floor extension
Comments (34)Hi everyone, thanks for all your contributions. Siriuskey, really love that floorplan. To be honest, we came up with a similar floorplan where the kitchen, dining and living were all lined up. However, with 10m in length, my partner and I couldn't see it all comfortably fitting without us feeling too cramped. What measurements did you leave between kitchen bench and island, dining and living area? Our current living area is only 4m x 4m and we already feel that it's a bit cramped, let alone our plans to have kids in the near future where we are hoping to use parts of the living area as the play area (either in front or beside). Using your floorplan idea, I've come up with a slight alternative. The kitchen/dining area is approx. 7m long and living is 9m long - saving us approx. 2m x 10m of internal space when compared to our original final. I've moved the bank of pantry cupboards so they extend along the west boundary where the dining is. Gives us a living area of about 5x 6.5m with the proposed smaller study. I like that the kitchen is now closer to the deck with the north sun coming in. I don't like that we lose a WIP as we love the idea of hiding all our appliances in one. Not sure how much this floorplan will save us in build cost. If it is significant enough, we would be willing to compromise. I've sent the floorplans to a couple of builders to try and get a ballpark figure. In the mean time, what do you guys think of the alternative floorplan? Will it make a big difference to our building cost?...See MoreSeeking advice on floor plan layout for kitchen, dine, study & lounge
Comments (35)I mentioned earlier to think about dropping the wall next to the stairs to hip or slightly higher height to allow for the TV, as this would further open up the top floor and perhaps show the street art, ie the framed print. I know that you don't want anything else hanging from the ceiling but because of the ceiling height you will need a reverse hanging fan to bring all the warm air down into the room that will sit up there if you don't. The heater is because you had one shown in your posted floor plan, this is one of the fires available on my 1997 CAD program, that's the colour it comes in but can be changed within the program cheers...See MoreSimonSays
5 years agoSimonSays
5 years agoSimonSays
5 years agoSimonSays
5 years agoSimonSays
5 years agoSimonSays
5 years agooklouise
5 years agoSimonSays
5 years agoSimonSays
5 years agoSimonSays
5 years agoSimonSays
5 years agoSimonSays
5 years agoddarroch
5 years agolast modified: 5 years agoSimonSays
5 years agolast modified: 5 years agoSimonSays
5 years agoPaul Di Stefano Design
5 years agolast modified: 5 years agoSimonSays thanked Paul Di Stefano DesignSimonSays
5 years agosiriuskey
5 years agoSimonSays
5 years agoSimonSays
5 years agolast modified: 5 years agoSimonSays
5 years ago


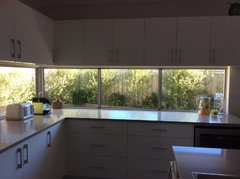
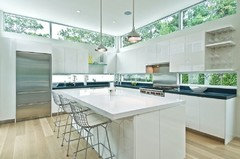
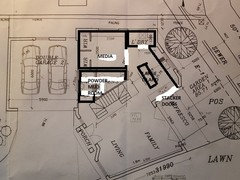
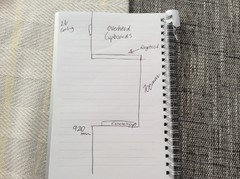
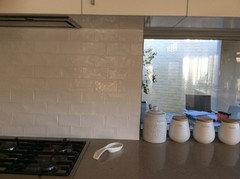
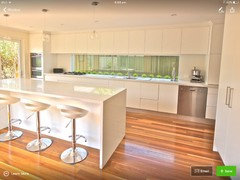
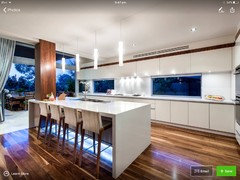

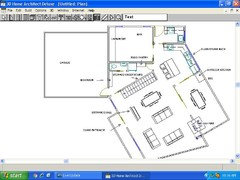
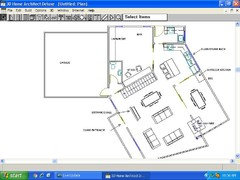
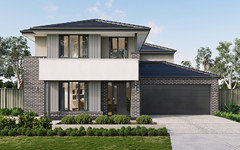





oklouise