Opening up the kitchen - please comment on the design
another bird
5 years ago
last modified: 5 years ago
Featured Answer
Sort by:Oldest
Comments (10)
dreamer
5 years agooklouise
5 years agolast modified: 5 years agoRelated Discussions
Vote and Comment to win Kevin 'Grand Designs' McCloud's book!
Comments (17)Given Australia is fairly dry country (current flooding excepted), we changed our water usage considerably: changed to a front-loader washing machine, updated the dishwasher to one with minimal water usage, and changed a lot of taps and our shower heads to low flow types. It's cut our water usage by 60-70%. In particular, the Miele washing machine made a huge difference....See MoreDesign Dilema medium size open plan kitchen, U shaped or Island bench
Comments (9)thank you for the suggestions & the photo helpful I get down to a ushaped kitchen with a 2.2m island & sink maybe across the U and a servery bifold window - does this close out the room and make it look crowded ceilings are 3.1m OR the island butted close to sliding doors which looks like an island when sliding doors are opened like the photo Also does the window splash back add very much in a small kitchen with no outlook from this window, that is the splashback window spilts the attention focus and doesnte seem to add much to the overall perspective. Is a more traditional title a better option & shift all of the focus to the large sliding door opening & garden....See MoreLooking for help with a Kitchen renovation layout design please
Comments (26)I understand the beam being installed when you did your earlier extension as that was an external wall, that's why I have suggested keeping part of the wall next to the island which was also an external wall, to support this, I will check this in the drawing to ensure it lines up for you. By opening up this wall as much as possible you are allowing more light back into the house The cost of running plumbing across I think is negative/comparable to moving the plumbing for the re positioned laundry and kitchen and removing any load bearing walls. Storage in the new kitchen is a big 2900 x 900 island of drawers for easy access, I have added a wall oven but that could become a 600 pantry with drawers in the lower part with a shelf above for small appliances. The wall with the TV could be a wall of narrow built in storage to be used in any way you need. This floor plan gives better flow between kitchen/family.dining/alfresco and better for unloading the car with the driveway running down beside the kitchen and verandah...See MoreShould we design our living room open-plan or partly open?
Comments (11)thank you all for your suggestions... meme - the front room currently doesn't get used for a few reasons a) it's only me in the house b)family room gets more sun and natural light c) family room looks out to the garden/courtyard which is a nicer view than the lounge which looks down the drive way (i'm back section of a duplex). I have contemplated the idea of moving dining room to family and using lounge as tv room but as it's just currently me it's nice to have the sun flowing in the family room whilst sitting on the couch and reading a book/watching tv (both rooms are deceptively small - i think wide angle camera used in the promo photos) oklouise - again I think the photo makes the rooms appear larger than they are - I have attached some more photos of the family room for you. I have considered moving the door way to the hall as it is in an awkward position for furniture layout (although I'm not sure the room would accommodate the furniture as you have placed it). Another thing that I should mention is that I'm planning to add a door way to the garage from the kitchen, as I currently walk to the sliding doors to gain entrance to the house. The door will be in the position you have the fridge or even next to it in the far corner - which would still work in your plan. Dr Retro House Calls - I think for me I do like the open plan living (no children yet.) I'm not sure the house would be big enough for a family with teenagers (the 3rd room is very small.) In terms of keeping kitchen tidy - no i'm a very messy cook but it's quickly cleaned up by putting most things in the dishwasher/sink (also I would hope my friends and family wouldn't judge me on the state of my kitchen - and if they did I wouldn't be bothered by it :)) I guess if it was for me then I would go ahead and open plan everything to let as much light in as possible, but also I do need to be aware of resale at some stage (but people are either going to like it or not no matter what you do) Kate - I hadn't thought of that idea - I guess making it smaller would turn it into a min theatre room or reading room? Siriuskey - Interesting suggestion - I'm not sure how the placement of furniture would work in the family room, but I think I need to get past my fear of placing furniture in the middle of a room....See Moreanother bird
5 years agoanother bird
5 years agolast modified: 5 years agooklouise
5 years agodreamer
5 years agoanother bird
5 years agoanother bird
5 years ago
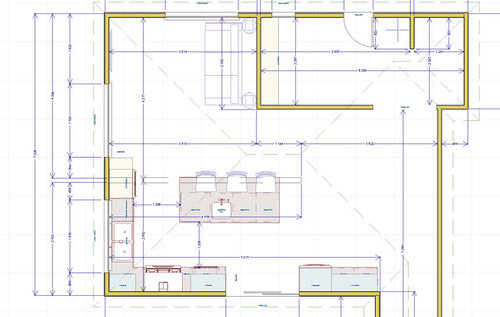
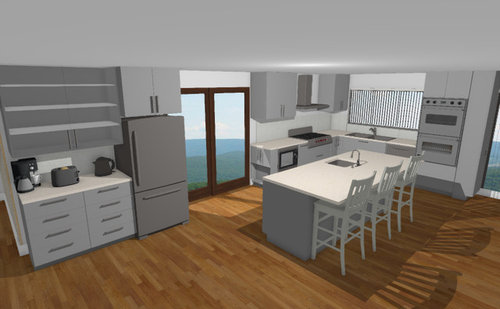


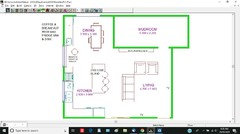
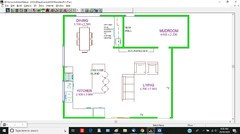


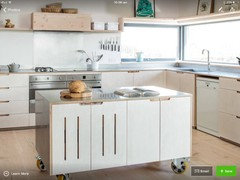


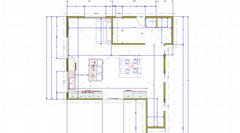

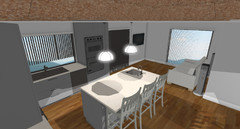
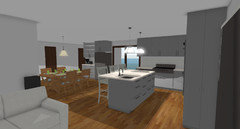






oklouise