What's the best layout for my fireplace?
Nicole A
5 years ago
last modified: 5 years ago

fireplace option 1.tiff

fireplace option 2.tiff
Featured Answer
Sort by:Oldest
Comments (93)
Nicole A
5 years agoRelated Discussions
Need opinions and advice on fireplace/TV/living room layout
Comments (8)i'd like some feedback on the two windows, as I am currently looking at the same thing without windows. Why r they there given the expanse of glass on other wall. My mum had two narrow vertical windows either side and as they were un curtained they look like black rectangles at night which I found spooky. They didn't let in much light because of trees outside, but I guess if u had a skyline view say they may be useful. They also compromised positioning of artwork....See MoreBEST LAYOUT FOR RENOVATING (SMALL) FAMILY BATHROOM - NO TOILET
Comments (19)Nik Star, I’m jealous of your bigger space ; ) - but so happy you have now been reacquainted with your messing tape! We are toying with the idea of putting a cavity slider in. Thank you Ripple Effekt Siriuskey - yes I really LOVE the concept of a “wet room” - Never imagined that our space was big enough for this but now seeing it’s possible, thinking about trying the bath under the window, then the shower and then vanity on the bottom left corner - just flipping yours slightly. Just trying to find a good bath that’s narrower design to allow for the biggest vanity possible. You are all awesome!...See MoreKitchen / Laundry - best layout for both to have everything we want?
Comments (22)Hi Harmony, Yes it is getting there! Laundry/kitchen: If I can read the dims my plan will work very well. See if you can follow me here.. left to right dims… l'd 600 bench, 1 m walk, 600 broom & shelf in pantry, 700 depth for 'frige and panty is then 1300, 1200 between benches & 1200 wide island = 2400 along outside wall for DW & sss. This should leave 3600 for meals which is great. Keep chute: get it in the right place! washing then arrives in l'dry. So bench backing garage is where u want bench (sorting) sink (rinse & soak) WM then TD if you need one with bench above. and overhead cupboards to keep the nasties out of kiddies reach. This is the flow of washing from dirty to washed to go outside. The other side backing kitchen is ideal to have some rails to finish off drying or airing, for brought in clean clothes, when ready: fold, stack for kids to take back up stairs. With broom cupboard next to outside door, there are no dead corners! Yippee! Someone put a powder room in here but not needed with the guest bedroom just across the hall. I was trying to make the shower and loo not visible from hall but still accessible from outside. I am sure guests staying of visiting can use this bathroom. Upstairs: I like my layout for ensuite: robe first putting distance between bathroom and bed. Window in robe I mentioned, so you can find sox without light, also lovely to open up for fresh air blast every now then. Looking along vanity to bath and to window. I do like the separate room for loo please with a window. Again not sure of dims but sure it will fit. Bathroom is tope with three people able to use it at once and each area with light and air. Doesn't matter with linen store. to have light and air. This looks to me like a lot of house to clean but a forever home to enjoy entertaining as kiddies grow and family expands. I hope you let us know the final plans and built pix would be lovely to see too. May I ask a favour of you: to write a short testimonial on my page here on Houzz so as others can find me and my design skills too. Thank you Cheers and good luck. Margot...See MoreDesign dilemma: What's the best layout for a small apartment?
Comments (10)Hi Ashley. I would caution against the design style of the apartment above. From what info there is, in the real world that kitchen layout would be painful to eat at. Assuming the width there is 3.0m (depends on where they measured the kitchen) then a benchtop of 600mm, a kitchen walkway of approx 1000mm, then a counter of 600 only leaves an 800mm wide passage/seating area. Even if the room is 3200mm wide you only get a seating/walkway of 1000mm and then you need to be careful of the fridge intrusion into the kitchen space. The failing of this design is trying to have 2 separate walkways in limited space. Oklouise's design is better because you are multi tasking the same open space ie it is both a passage way and the kitchen work area. It also provides a wall to enable the fridge depth to be part of the length of the room and not the width. Keep in mind in also that in order to do that design the people above likely needed access to your? apartment to relocate the drains. That is the biggest issue in apartments and needs to be reviewed and resolved before you can do any work. Cheers...See MoreNicole A
5 years agoNicole A
5 years agolast modified: 5 years agoannb1997
5 years agoNicole A
5 years agoannb1997
5 years agosiriuskey
5 years agoNicole A
5 years agoNicole A
5 years agoannb1997
5 years agoannb1997
5 years agooklouise
5 years agosiriuskey
5 years agosiriuskey
5 years agoNicole A
5 years agosiriuskey
5 years agosiriuskey
5 years agosiriuskey
5 years agoNicole A
5 years agosiriuskey
5 years agoNicole A
5 years agooklouise
5 years agoNicole A
5 years agoNicole A
5 years agosiriuskey
5 years agoNicole A
5 years agosiriuskey
5 years agoNicole A
5 years agoWild Bear & Co Hervey Bay
5 years agolast modified: 5 years agoNicole A
5 years agosiriuskey
5 years agoWild Bear & Co Hervey Bay
5 years agoannb1997
5 years agoannb1997
5 years agoNicole A
5 years agosiriuskey
5 years agolast modified: 5 years agosiriuskey
5 years agoannb1997
5 years agosiriuskey
5 years agoannb1997
5 years agolostinreno
5 years ago

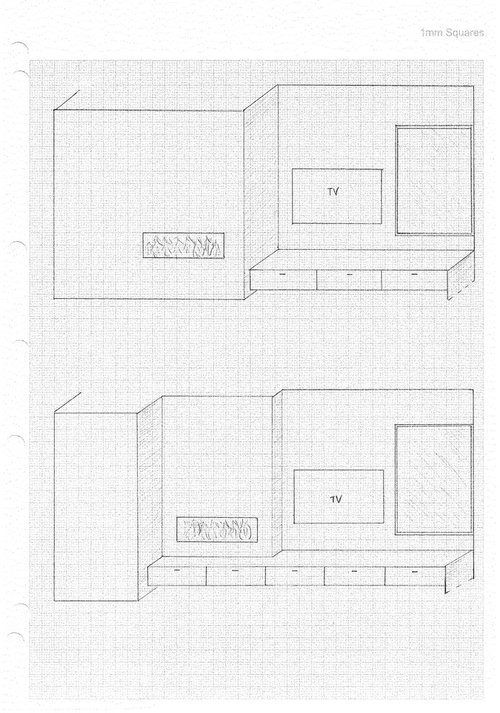

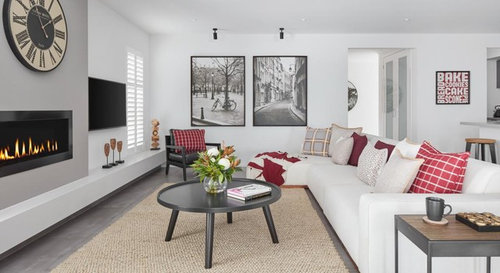
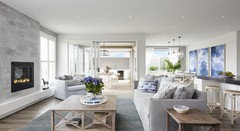
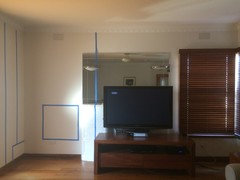

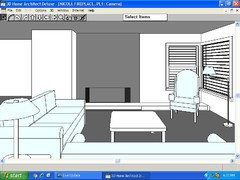
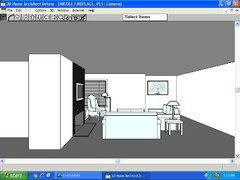
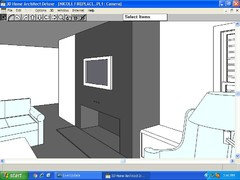
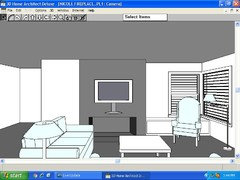


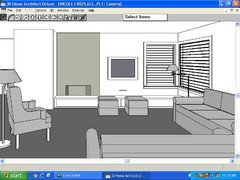
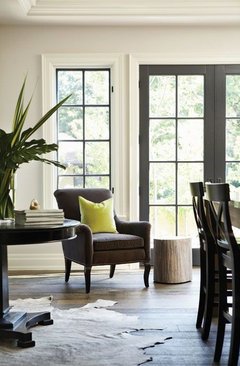
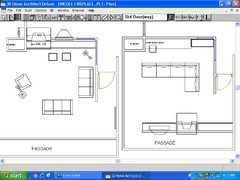

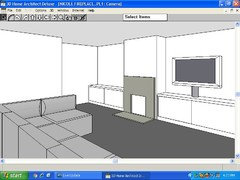

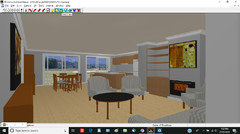
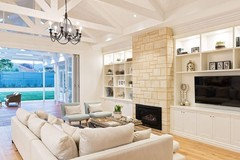
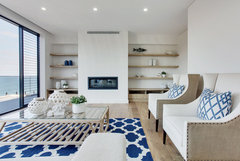
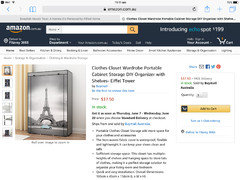





annb1997