Kitchen and laundry renovation
Seren Macleod
5 years ago
Featured Answer
Sort by:Oldest
Comments (11)
Baulch Services
5 years agooklouise
5 years agoRelated Discussions
Kitchen/ laundry Renovation
Comments (7)Totally agree the builder has left you with some shabby work, but do check your agreement first before you approach him, was the painting in the contract, certainly the ceiling around the light fixture has to be fixed, it should never have been left as it is, this is damage to your home, the wrong size skirting has to be remedied, is it next to the older skirting, if it is totally in another room from the original skirting it may have been hard to source the old skirting and the older skirting may have been much more expensive but you should have been spoken to about the situation before it was done. Georgi02 has made the right comment, if the unfinished work should have been finished then withhold your last payment until all is to your satisfaction or if the builder won't come to the party and fix his work then get at least 2 other quotes and withhold the amount of the lowest quote from your builder, but before you do all this make sure you have PLENTY of dated photo's of each area....See MoreBathroom & Laundry Renovation Design Dilemma
Comments (15)correct measurements are the only answer...for your new floorplan you need a room (without any restrictions that would measure at least 2400mm x 2000...it's always possible to squeeze in some minor variations but only if it's worth the cost in convenience, improved value of the property and actual cash outlay.... the front door entry foyer would be lost, the new bathroom doorway wastes more space, the linen cupboards would be too narrow for anything except a few towels and sheets (that can easily be stored in a suitable vanity or bedroom cupboard) the bathtub is gone and you would have spent about $20,000 for a bathroom that is not better than what's already there?? ...the computer programs that we use are called 3D Home Architect and my version 4 is no longer available to buy but i believe siriuskey may have purchased her version recently? these programs do make the plans much easier to see but you must start with accurate measurements and an understanding of spaces needed ...start with a space about 800 x 800 mm for a toilet, 900 x 900mm for a basic shower, 500 x 900 for a single handbasin 1500 x 500 for a double handbasin then add in at least 900 x 900 for a doorway (including space for the frame and space to walk through...same for cavity sliders!) and then you'll need space to walk around in front of the toilet and shower and handbasins ......unfortunately with the plumbing and space restrictions i don't believe it's possible to do more than widen the existing shower space by rearranging the entry wall.(NB you'll still need to spend $5000 to $10,000 for demolition, carpentry, new waterproofing, tiles, shower, vanities wall cabinet, taps, plumbing etc..forget the linen cabinet and store linen in a new vanity and toiletries in a wall hung mirror doored cabinet and keep some width in the entry foyer (minimu 1200 wide) ...removing some of the non structural wall in the kitchen should be the cheapest improvement for the kitchen and add space for a small breakfast bar but removing the end counter would lose valuable counter space that could also be used for a pantry ...before making any decision you need to think about the reason for the changes...are the bathroom, laundry and kitchen in need of immediate repair, is the unit for your own use of needing improvements for rental or resale...?? always happy to draw up your plans but have to nag again about the accurate measurements...try measuring each separate room (ie shower, toilet and vanity, laundry and storage from wall to opposite wall in several places in both directions, ignoring all the fittings but include separate measurement of the diameter of the hot water heater....See MoreLaundry v in kitchen laundry cupboard
Comments (14)I personally like the idea of the laundry cupboard as long as it's well planned and must include space for dirty clothes, my kids had laundry baskets on wheels in the bedrooms and I would ask them to wheel them to the laundry on wash day. When washed and dry I would fold and return them to the basket for them to collect. I don't iron them as it's a waste of time in my family. One of the best items I have is a pull down ironing board. it can be where ever you have space for everyone to use. Dryers are easily ducted so no problems with condensation, your plumber can do this, F&P have them so can imagine others do as well. Similar to the following idea, the laundry can be installed behind sliding or folding doors to cover any mess that you might have and can include a hanging drying rack above the bench next to the window, this is great for shirts and reduces any wrinkles....See MoreRenovation Services in South Australia
Comments (0)Welcome to the Mayfair Building Group. We are a locally owned and operated business offering all types of building work: Bathroom Renovations Insurance work Office Fit-outs Kitchen makeovers Extensions Laundry renovations Tiling Electrical Plumbing Pre sale makeovers If you are in South Australia and looking for the services of a locally owned company please get in contact with us today on this link to mayfair building group...See MoreDr Retro House Calls
5 years agolast modified: 5 years agoSeren Macleod
5 years agoSeren Macleod
5 years agoArcke Pty Ltd
5 years agosiriuskey
5 years agosiriuskey
5 years agolast modified: 5 years ago
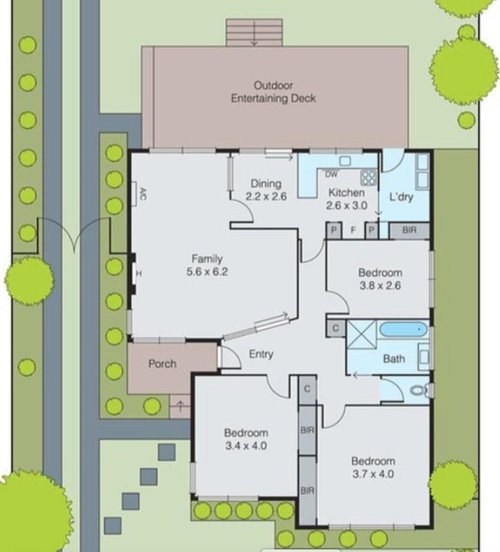

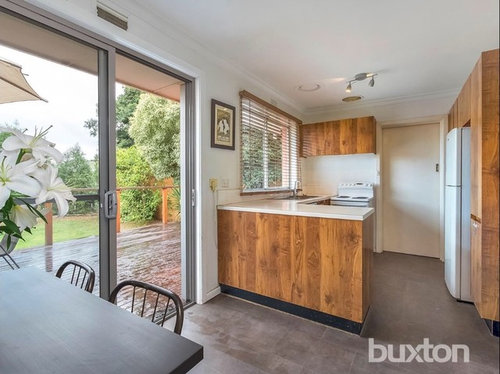
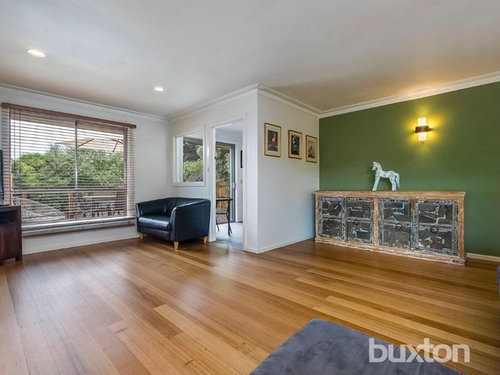
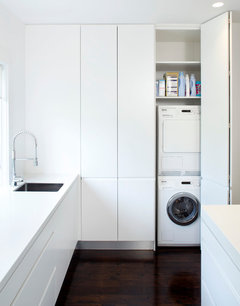
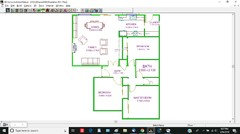

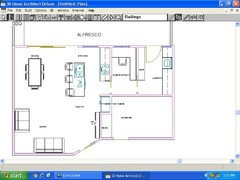







Paul Di Stefano Design