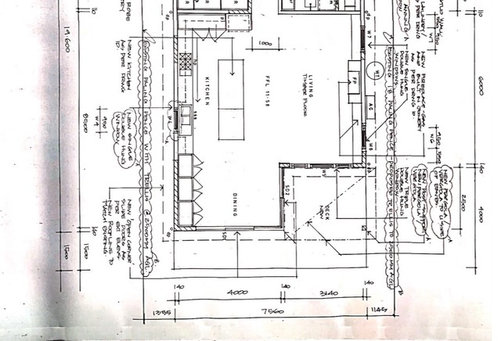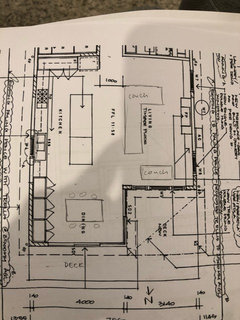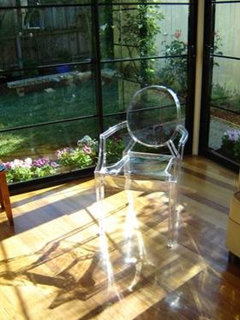Floorplan design advice please
Susie Wicks
5 years ago
Featured Answer
Comments (6)
Paul Di Stefano Design
5 years agoSusie Wicks
5 years agoRelated Discussions
Floor plan advice for newbies. Please help!
Comments (16)Hi Kieran, I've spent a fun Sunday playing around with this... thanks for the challenge! Jumping in to post it though, I think my ideas overlap with Siriuskey and Lucia. Isn't it funny how similar solutions can be arrived at independently! Key points: - As far as possible, I've tried to stick with the existing walls. - Since Bed 2 & Bed 3 are quite small already, even though I've encroached into each to achieve separate entries, the impact is minimal, particularly for Bed 3. - I've used pocket doors to both ends of the WIR and to the store room for optimal functionality. - I've depicted Caroma Urbane compact toilet suites with wall concealed cisterns because they save a bit of space and both toilets can use that extra space in that direction. - It's a very stageable design. You may for instance decide to build the ensuite/WIR and reconfigure the bed 2/3 entries without doing any of the kitchen changes. Or you may decide to save the expense and not move the main WC into the existing store, though it does add a fair area to the living space (I've used the exact existing footprint of the store to save cost and demolition pain which is workable with the Caroma Urbane, but alternatively you could demolish and rebuild the wall behind the pan for a more spacious loo). - The Family/Dining area ends up being fairly generous and very flexible. I've added a door to the end of the corridor to screen the loo a bit better from the dining area and for noise separation for the study, but you may prefer to leave this off. - I've not mucked around with your windows, figuring the important thing was to get the concept down for you, except in the ensuite. Really good idea there to have a central mirror with a narrow window to each side to throw light on your face at the mirror. Has the side benefit of a symmetrical effect which is always good aesthetically. - I've also flipped the main bathroom door to relate better to Bed 2/Bed 3, though not strictly necessary. - I originally used the Bed 1 robe space as a big walk-in-pantry, but it didn't relate particularly well to the kitchen and it also left no provision for general storage. Rather than take up a lot of valuable kitchen space with a pantry which would reduce the length of the peninsula breakfast bar (not ideal), I came up with the idea of shallow shelves with a roller shutter which I think you'll find give you an amazing amount of readily accessible storage. I'd like to think it would be possible to source a horizonal roller shutter that would coil back into the dead space at the back of the fridge, but perhaps better to just go with a vertical shutter and avoid the headache!...See MoreFloor-plan feedback/ideas needed -What do you think of this floor-plan
Comments (51)siriuskey, Yes, the courtyard is open to the sky (no roof over it), I assume this is what you mean by double story. Ref. below photos, I would love to get this look, especially the first and last photo, where you can see family living space from the first floor. I can't achieve this in my plan as it eats a lot of floor space upstairs. The referred plan (photos) has a very big void combining staircase, hallway and dining area. I know it is not easy with cooling and heating when you have such a big void. So, I explored a few ideas (with my limited knowledge on this topic) before achieving the current floorplan. I have also thought about, in my current plan, extending the void on the staircase to the dining area (it is more like L shape) but i wasn't sure if that makes any difference. keen to hear your thoughts....See MoreAdvice on this floorplan please
Comments (5)I think you may be able to redistribute the storage in the linen room into the walkways, by taking some space from bed1 and bed2, and having cupboards on both sides of the walls. Some of the handleless cupboards can look quite inconspicuous. You would then be able to rotate the laundry, and shift the kitchen and dining as recommended by grachel87 towards the front of the house. would there be 2 doors to the main bathroom? Having lived in 2 places with bathrooms like that, I feel that they can be inconvenient when someone forgets to unlock one of the doors, which would then force going through someone else's room to unlock the bathroom. Removing the door could also give more flexibility in the layout of both the bathroom and bedroom....See MoreDesign Advice for Floorplan Layout - Classic Rabbit Warren Weatherbrd
Comments (12)Cheers all - some really interesting ideas! Paul I think you are right about the building designer. So we had an architect come round the other day for a discussion to get the creative juices going. But I'd be really keen to hear what a designer could do and how we go about investigating. Some of the comments have really made me have a think about things. 1 - the upstairs Rumpus is currently our best room in the house as we turned it in to a big living room, pulled up the old carpets, sanded the floor, got the Terrace white on the walls, and put a nice flat screen TV on the wall. Its currently the family retreat (Mum and Dads room) but I'm thinking it could be an EPIC bedroom up there - hec we could put 2 bedrooms up there and have a 5 bedroom house. 2 - a few suggestions about changing the middle bedroom and opening up in to living - I'm starting to come around to this idea. My wife thinks it would make the living area just too big, but part of me thinks, for a 4 bedroom house and an expanding family it could be a good grad of extra space. By the way we have 2 young boys (less than 5 yrs old) 3 - Good advice about not closing the back passage way up and squaring off the house. I guess financially it makes sense to just convert in to the Laundy and not go to the expense for little floor space gain. What I did like was that it connected to the kitchen and allowed it to also be a pantry. But also I guess if we were to block the Kitchen Windows (that look on to the extension) we won't be looking at the oddity. 4 - the Reason we haven't though about expanding in to the back, I did initially when we bought the house, is that it just isn't a great extension. The house is very high at the back (quite raised to the pool) and above the house to our right. I don't think opening up the back, steps down, would give that amazing step out on to the pool you'd imagine. Plus at the two back bedrooms the floor also steps down 10inches too. It seems a bit to hard with ceiling height / floor height etc. 5 - This kinda puts me off the bedroom running down the back, massive bifold along the side of the house wiht the height of the house. 6 - I didn't even go in to it here but the Master bedroom, door, ensuite is whole other mystery to solve. We have a strange study with a stair case running up the side of it that I bang my head in to all the time! We've thought about blowing the wardrobes away, bringing the door forward, dong something there too. I think with the cost the whole 200-250 is where I think this will get to. Very rough sums - we also need to res stump and it seems like we should know what we want to do before we kick that off. I think where our heads are at is to Restump Do the Family Bathroom / Laundry Then maybe our ensuite And then tackle the Kitchen / Open plan living In that priority which also makes this a bit of a multi year project!...See Morebigreader
5 years agoSusie Wicks
5 years agoDr Retro House Calls
5 years agolast modified: 5 years ago










MB Design & Drafting