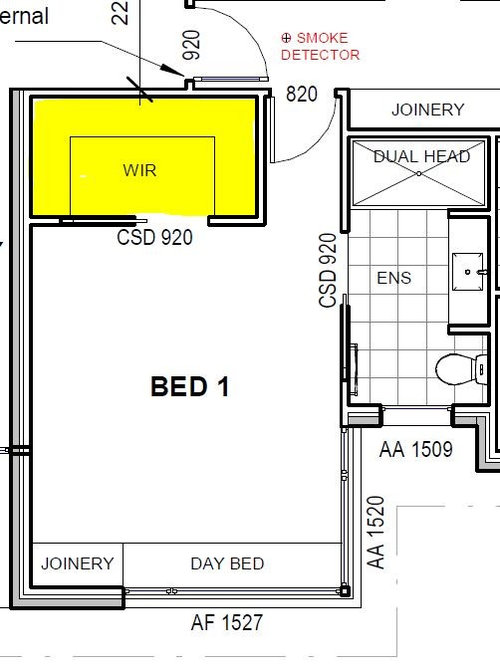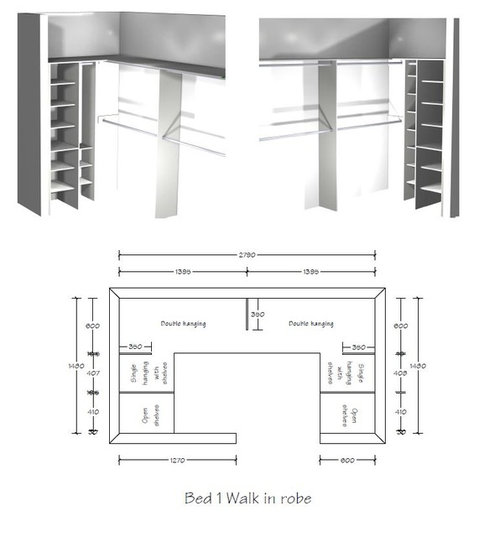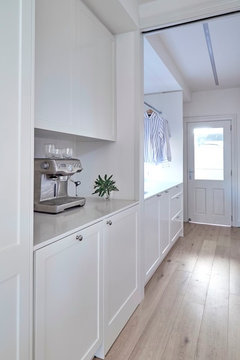New Home Layout Design Advice
Mark Jezek
5 years ago
last modified: 5 years ago
Featured Answer
Sort by:Oldest
Comments (7)
Related Discussions
I'd love any advice on a new house design
Comments (34)I love all this feed back - thank you ladies & gents :) I do think the light and flow would probably work better like oklouise's first post - I concede you are both right. My concern was the depth of the shower - we have a very pokey one at the moment but think I see how to rectify that - tell me what you think? Also I want LOTS of storage and think keeping the storage in the activity with the entrance now up the other end would limit the furniture layouts so I would probably keep that in the entrance hall and still use the nook as is - no doubt they will sit there to do their makeup as the light will be amazing BUT i can imagine the mess will not - haha! I LOVE those doors siriuskey- so grand and impressive but my husband is a lay in bed TV watcher so that would possibly take up too much wall space for his liking - again I giggle ( you have to right?)...See MoreNeed advice for the new home layout.
Comments (7)If that is the case then move in with your existing furniture. Experiment with various arrangements - with such an open plan you have lots of flexibility on how the spaces are used. Don't let the names of the spaces on your floorplan dictate the function of that space in your home. Become an expert in your home to find out what works for your lifestyle and what doesn't. See how your home works with the change of seasons. Is there a spot that catches the sun in winter? Is one area really hot in summer? Live in your house for at least 12 months before buying any furniture and let your experience inform your purchasing decisions. Don't rush as mistakes are costly and second-hand furniture doesn't have much value. Best of luck, Dr Retro of Dr Retro House Calls...See MoreNew build Kitchen layout advice - Help please: )
Comments (42)Hi Jasmine, I just want to ask you a couple of things re details in the plan an will post showing my concerns. Along the back wall, change the wall/panel on both sides of the fridge to 20, the wall would be approx 90?, this will give you an extra 70 space to play with, this would also balance the built in fridge between both sections of cabinets. As it is your designer has used the wall on the left of the fridge to line up with the wall of the proposed pantry, but I feel this isn't needed the panels will do a better job..without taking up more space and not looking so bulky. So now you will have extra to play with and could consider 900 x 2 drawers plus 900 cooker. What is the corner cabinet, it looks like having one door opening along the window wall? I have an 800 sink cabinet which has 2 x 400 doors which are perfect as they don't open out so wide into the room. would it be better to move the DW to the other side of the sink so as not to block access. 900 space at the end of the island is too tight and should be at least 1m The wall cabinets above the cooktop, are they all single cabinets?, it is more cost effective to use double, I ask this because the plan shows that two single or two double cabinets will be involved in installing the intergrated range hood....See MoreDesign Advice for Floorplan Layout - Classic Rabbit Warren Weatherbrd
Comments (12)Cheers all - some really interesting ideas! Paul I think you are right about the building designer. So we had an architect come round the other day for a discussion to get the creative juices going. But I'd be really keen to hear what a designer could do and how we go about investigating. Some of the comments have really made me have a think about things. 1 - the upstairs Rumpus is currently our best room in the house as we turned it in to a big living room, pulled up the old carpets, sanded the floor, got the Terrace white on the walls, and put a nice flat screen TV on the wall. Its currently the family retreat (Mum and Dads room) but I'm thinking it could be an EPIC bedroom up there - hec we could put 2 bedrooms up there and have a 5 bedroom house. 2 - a few suggestions about changing the middle bedroom and opening up in to living - I'm starting to come around to this idea. My wife thinks it would make the living area just too big, but part of me thinks, for a 4 bedroom house and an expanding family it could be a good grad of extra space. By the way we have 2 young boys (less than 5 yrs old) 3 - Good advice about not closing the back passage way up and squaring off the house. I guess financially it makes sense to just convert in to the Laundy and not go to the expense for little floor space gain. What I did like was that it connected to the kitchen and allowed it to also be a pantry. But also I guess if we were to block the Kitchen Windows (that look on to the extension) we won't be looking at the oddity. 4 - the Reason we haven't though about expanding in to the back, I did initially when we bought the house, is that it just isn't a great extension. The house is very high at the back (quite raised to the pool) and above the house to our right. I don't think opening up the back, steps down, would give that amazing step out on to the pool you'd imagine. Plus at the two back bedrooms the floor also steps down 10inches too. It seems a bit to hard with ceiling height / floor height etc. 5 - This kinda puts me off the bedroom running down the back, massive bifold along the side of the house wiht the height of the house. 6 - I didn't even go in to it here but the Master bedroom, door, ensuite is whole other mystery to solve. We have a strange study with a stair case running up the side of it that I bang my head in to all the time! We've thought about blowing the wardrobes away, bringing the door forward, dong something there too. I think with the cost the whole 200-250 is where I think this will get to. Very rough sums - we also need to res stump and it seems like we should know what we want to do before we kick that off. I think where our heads are at is to Restump Do the Family Bathroom / Laundry Then maybe our ensuite And then tackle the Kitchen / Open plan living In that priority which also makes this a bit of a multi year project!...See MoreMark Jezek
5 years ago
















Wild Bear & Co Hervey Bay