one or two basins - 1600mm vanity
Jodes
5 years ago
Featured Answer
Sort by:Oldest
Comments (26)
User
5 years agoRelated Discussions
Adding a second toilet with hand basin but where?
Comments (8)I love your idea of extending, but understand your concerns re over-capitalisation. I think your budget will need to reflect how long you plan to stay in the house, and whether you consider the enhancements to your lifestyle as valuable an investment as the actual financial cost vs possible capital gain. Have you thought of getting in a real estate agent to discuss what effect any potential extensions or changes will have on the value of the property? I agree with MB above that the laundry is under-utilised space, and using the entry space would also be a very cost-effective solution. A way to really modernise the home with less expense than a large extension and new ensuite bathroom would be to close off the door between the existing bathroom and toilet and add a toilet to what would now be the master ensuite. The laundry and current toilet could become the family bathroom, and the kitchen could be extended very slightly by pushing out the exterior wall to create a scullery with back door, which could be closed off from the kitchen with a cavity slider. If you pushed out the laundry/bathroom wall to match, you could add a bath, too. Best of luck....See MoreBathroom vanity help please
Comments (13)A three way bathroom can cost twice as much to tile than one large bathroom, ( sometimes more, depending on your tiles, there is a lot of cutting, it is in fact 3 rooms , each with its own tile bed, if you are doing it yourself, have a tiler give you a quote before , if you are having a professional business renovate in Sydney about $ 30K for all labour only. for a 3 way , this should be about $ 22/ $ 24 K for one large room, with nib wall vanity to toilet, niches to shower and bath, anything cheaper we would have doubt about quality of waterproofing, tiling, sound insulation To make a decision, go and sit on the edge of your bath by yourself and visualize your finished bathroom. one large ( less expensive room, ) or three small rooms. ON paper ideas can be appealing. Buying at the place where trade buys can keep cost lower. e.g Kaldewei Eurowa made in Germany steel bath 2.5 mm thick $ 400 You state it is your master bathroom,to us your master bathroom should have the look, if you go to sell your home this could make/ break the sale. Back to your vanity, the larger vanity will make the room look cluttered. Ken Evers...See MoreEnsuite basin location.
Comments (7)<?xml version="1.0" encoding="UTF-8"?><md>Don’t put basin against a wall. It needs some elbow room. if doing a 750 vanity and it has floor space to one side then offset to that side can look nice and balance the vanity, but need a floor plan Bigger than that I would prefer centre as two people can stand either side, his and her (her and her, he and he etc ) sides for counter space...See MoreSemi Recessed Basins - what gap behind basin to wall? Tight or a Gap
Comments (18)Your renovations are well underway, so after seeing the small floor plan and that the vanity is on an internal wall and you apparently still want the Shaving Cabinet. Having cavity brick walls I would get your brickie to remove a section of the brick wall so that the shaving cabinet can be recessed back into the cavity, this will overcome any concerns you have about bumping your head, this opening can then be patched along with other walls. I would take all of your photos and measurements to someone like Reece to pick a hand basin to fit,, I would also keep in mind that if say the width of the vanity is around 900 the shaving cabinet would match that width and you would end up with say 2 x 450 mirrored doors, which puts the mirror join in the middle and in your face when using the vanity. cheers...See MoreJodes
5 years agome me
5 years agosiriuskey
5 years agoJodes
5 years agocloudpants
5 years agoPaul Di Stefano Design
5 years agoSara Graham
5 years agoJodes
5 years agocloudpants
5 years agome me
5 years agoSUZIE SILJANOVSKI
5 years agoWild Bear & Co Hervey Bay
5 years agoWild Bear & Co Hervey Bay
5 years agoWild Bear & Co Hervey Bay
5 years agocloudpants
5 years agoWild Bear & Co Hervey Bay
5 years agocloudpants
5 years agocloudpants
5 years agoWild Bear & Co Hervey Bay
5 years agocloudpants
5 years agocloudpants
5 years agoRAchel
5 years agoNicole A
5 years agoRAchel
5 years agolast modified: 5 years ago
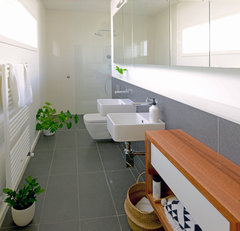
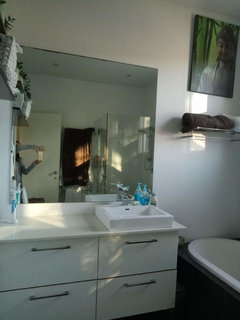



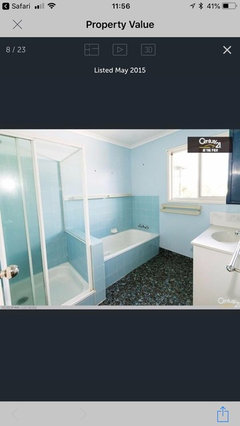

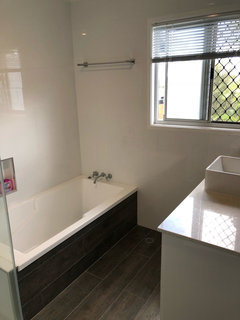

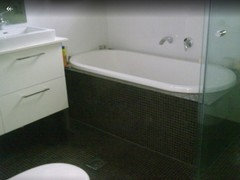




Dr Retro House Calls