Floor Plan Advice
Wendy Mills
5 years ago
Featured Answer
Sort by:Oldest
Comments (50)
oklouise
5 years agoWendy Mills
5 years agoRelated Discussions
Floor plan advice for x2 double story homes
Comments (23)A downstairs bedroom must be served by a bathroom not just a toilet. Toilets by themselves must have a basin. Toilets need some where to stand when you close the door. There is plenty of wasted space to address these issues. Choice of general layout is your preference, giving consideration to slope of block, view, neighbours, your lifestyle...See MoreHelp! Floor plan advice
Comments (13)before making any realistic suggestions we need to understand the existing spaces but your plan shows bed 2 and 3 as projecting out further than bed 1 but the roof doesn't show a corresponding change of shape?...assuming that the roof is correct you need to add dimensions for width of kitchen, laundry, toilet, bathroom and width of original bed 3 and can you please show locations of windows and external doors and what is space beyond the existing living? ... pending confirmation of details my suggestions would be to build new kids bedrooms and bathroom at the back with part of bed 3 as the rumpus, have a master suite at the front with part of bed 3 as wiw and original bathroom as ens and powder room and rearrange the old laundry or add a new extra laundry with the new kids rooms and use original laundry for a pantry...the biggest challenge will be the new roof but maybe the extension could have a skillion roof tucked under the original eaves but that depends on available ceiling heights...See MoreFloor plan advice
Comments (9)Hello there, I am assuming the bed, rumpus, bed is the facade of the house, but which way is north? I like the tweaks OK Louise has made: but half and half robe for the minor bedrooms would be good. I like the ensuite off the robe and 4 m long is huge!Maybe that side as long and half hanging and narrower boxes or shelves backing the ensuite. Rather than the internal toilet, what about pinching a tad where the little window(OKL's plan) in the corner is in master: (4.5 is still very generous for it) pop the loo there with a window and you can have a WIL. The ensuite is good and IMO you do not need more width in WIR pop it into the bedrooms.... Good one!...See MoreFloor Plan Advice
Comments (14)This takes space from both front bedrooms and passage if wanted, as in a small house this is wasted space. Retaining both fire places. With the rear stepping down a Nib wall would open up that space to the kitchen family/living. This also places all living space on the warmer side of the house. The depth of your block suggests a possible sub division with access from the rear laneway or you could one day replace the extension with a bigger area, With any alterations in a Federation house you will need to consider the patterned ceilings cheers...See MoreWendy Mills
5 years agooklouise
5 years agoMB Design & Drafting
5 years agoWendy Mills
5 years agoWendy Mills
5 years agoMB Design & Drafting
5 years agoPaul Di Stefano Design
5 years agosiriuskey
5 years agodreamer
5 years agodreamer
5 years agoWendy Mills
5 years agooklouise
5 years agoWendy Mills
5 years agoWendy Mills
5 years agoscottevie
5 years agooklouise
5 years agosiriuskey
5 years agolast modified: 5 years agoWendy Mills
5 years agosiriuskey
5 years agoWild Bear & Co Hervey Bay
5 years agoWendy Mills
5 years agosiriuskey
5 years agosiriuskey
5 years agoWendy Mills
5 years agoWendy Mills
5 years agoWendy Mills
5 years agosiriuskey
5 years agolast modified: 5 years agoWild Bear & Co Hervey Bay
5 years agoWendy Mills
5 years agoWild Bear & Co Hervey Bay
5 years agooklouise
5 years agoWendy Mills
5 years agosiriuskey
5 years agoWendy Mills
5 years agoPaul Di Stefano Design
5 years agoWendy Mills
5 years agosiriuskey
5 years agogirlguides
5 years agosiriuskey
5 years agodreamer
5 years agodreamer
5 years agosiriuskey
5 years agoWendy Mills
5 years agosiriuskey
5 years agolast modified: 5 years agoWendy Mills
5 years agosiriuskey
5 years agoWendy Mills
5 years ago

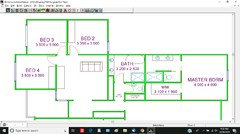


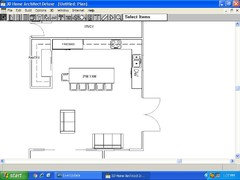
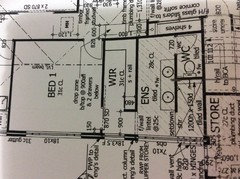

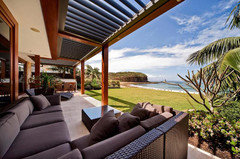
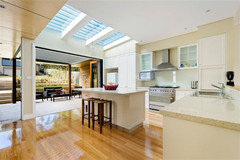


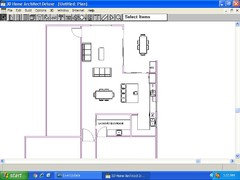


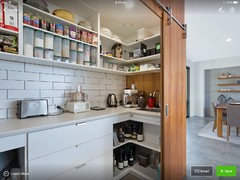
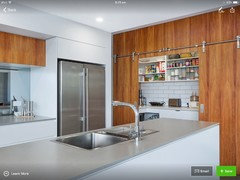
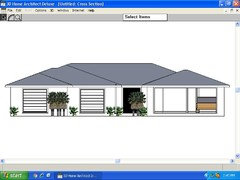
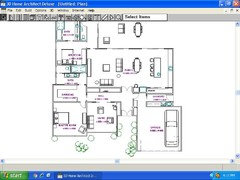






Paul Di Stefano Design