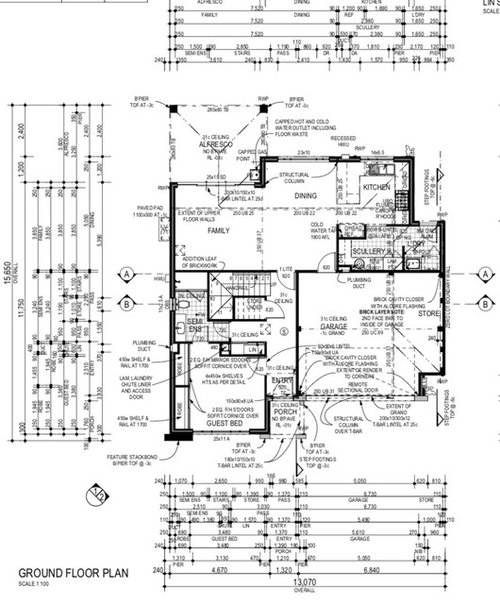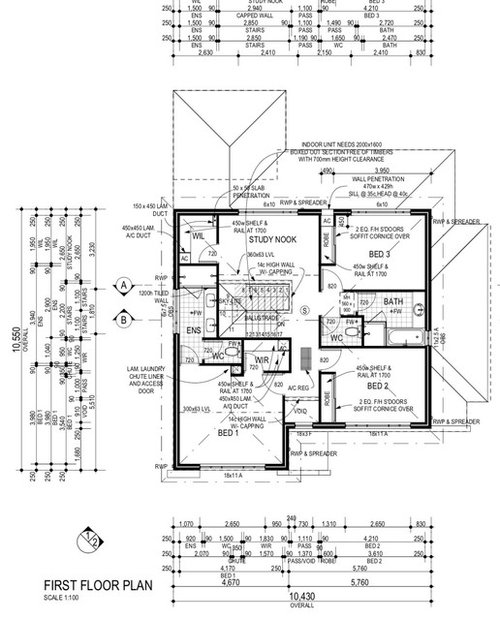Plan for first house build - your thoughts or suggestions?
JL P
5 years ago
Featured Answer
Comments (10)
10anp
5 years agoJL P
5 years agoRelated Discussions
First home layout thoughts?
Comments (6)Concentrate on orientation. The link provided by DDarroch is worth exploring. If you adopt those design principles You’ll end up with a much more comfortable house and more natural light in the right places, which will improve your sense of well-being in the house and should reduce your power bills too. If you are custom building then you have the scope to design for your site for a better result. If you are going with a volume builder then find one that will work with you on your plans to get closer to the ideal in terms of orientation. Some of the smaller volume builders are happy to do this. Best of luck. It’s an exciting time....See MoreYour thoughts on our kitchen plan?
Comments (63)Hi Helga, 1 ). The Island is 3.5m x 900cm ( the ridge down the middle is part of the railing system I used to get the posts so that won't be there) 2 ). Small appliance cupboard is 1m to Island (trying to get as much family space as possible and to fit the support beam/s in) my kitchen is 1100 between island and bench and I find that heaps and could easily be 1m. 3 ). The DW, window bench to Island is 1.225m , The fridge is 700deep so is 1.125m from the island, 4 ). The window bench with ovens is 1.125m to the wall of the small appliances and 950cm between ovens and pantry cabinets on the plan to allow for opening. All of these can be re positioned to line up correctly depending on what you thought, The Ovens can be swapped over to the far end of the Appliance cupboard and possibly move your appliances to where the ovens were. I think the twin beams could look great in your kitchen, I have worked artistic calculations for the beams so not sure how close I am. cheers...See MoreHouse Plan Thoughts
Comments (12)Don't just think about the list of rooms inside. Think about how the design relates to your site. Where is the morning sun? Are there any views? Is there any overlooking from neighbours? Where will be the best place to sit in winter? Is the alfresco area a good space to dine outside in summer? The best homes are designed to respond to their environment. The worst homes are those designed with as much thought as a shopping list of rooms, without any regard to what is around them. Preparing a brief, carefully considering your budget and your future household needs, and engaging a design professional will mean that you have more flexibility to choose the best builder, and not fall into the legalities of copyright infringement. Best of luck, Dr Retro of Dr Retro House Calls...See MoreNew build: Your thoughts on our floorplan?
Comments (15)I think Louise has done an amazing plan. That is so nice of her to do that! The number one thing I didn’t like in your plan was how you had the kids’ bedrooms, bathroom and toilet directly off that living area. That’s one of my pet peeves. I much prefer a hallway off a living room so that the bedrooms etc are separate, as Louise has done. On Louise’s plan, my only comments would be: In the ensuite, how do you get to the bath by the window as the shower is in front of it and I assume it has frameless glass around the shower? I’m not totally keen on having a mudroom at my front door. We live on acreage too and unfortunately we don’t have a mud room but if I was to have one I’d probably prefer it near my laundry. That way I can keep a nice, clean front entry for visitors. That’s just my preference though. I certainly don’t hate Louise’s idea. I love how the pantry also the cavity door into the hallway as you could access it quicker when coming from the garage. The other thing to consider though is that doorway will take away cupboard/bench space but if you don’t need it, the door is a great idea. I agree with previous comments though. Definitely get professional help from a drafts person or architect to ensure whatever design you decide to go with works for your land. Good luck with your build....See Moreme me
5 years agogirlguides
5 years agogirlguides
5 years agoNicole A
5 years agoJL P
5 years agoKate
5 years agosiriuskey
5 years agolast modified: 5 years ago
Sponsored







oklouise