Please help me with floor plan design for a small Australian home
Shell D
5 years ago
Featured Answer
Comments (20)
oklouise
5 years agolast modified: 5 years agoKate
5 years agoRelated Discussions
Floor plan design help please!
Comments (9)Hi Nate The house has great bones plan-wise, and I think you could modify it well to be more functional - without it blowing out your budget. The main things I would be seeking are: 1. capitalising on the northern orientation your living room already has - and the great proportions of that lounge / dining space. 2. reusing plumbing where it currently exists in the home so you don't have to reconfigure it significantly 3. understand where your loadbearing walls are, and try to work around not demolishing them! I would consider locating your kitchen where your toilet and laundry are, and demolish the wall between your lounge/dining area and those service areas - so you create a big open plan living / kitchen / dining area that connects the front and rear of your home. The laundry and toilet can be located around where the existing kitchen is, and the sun room configured to connect with the new kitchen and onto your verandah / deck or outdoor area on the rear so you get that flow-through of interior living to exterior living. Your kitchen is then located to get a great view of the backyard, and you'll have a north-facing living area that optimises its orientation. And you're not trying to completely reposition your main living / dining areas into smaller rooms not suitably sized to accommodate them as well. You'll then be able to open up the view from the front to the rear of the property which will help visually enlarge it dramatically. All the bedrooms can stay as is - you may find you can punch through the eastern wall of Bed 2 to get some robe storage if needed. Or you can reconfigure the entry to Bed 2, and get the separate toilet located adjacent to your existing bathroom (lots of possibilities for small but useful reconfigurations!) Not knowing how the rest of your site is sized, or far off your home is from your boundaries, you may be able to reposition the carport / car accommodation away from the eastern side (say, relocate it to the western side, or further forward on the property) to open up that eastern side of the home too. Best wishes with your renovation - it's a fantastic opportunity to get some great functionality into your home, which will dramatically impact how you get to live in it. The key is always aligning what you want to do, with how much you want to spend on it! Warm Regards Amelia, UA www.undercoverarchitect.com.au ps @LouieT Thank you for your kind comments on your last reply! I work remotely with clients all over Australia - from 3 hours north of Perth, down to Melbourne and up to the Qld Sunshine Coast! Technology is a fantastic thing!...See MoreDesign advice please on small bathroom reno to queen of UNcreativity!
Comments (26)hi we have about six months ago now, re done our bath room , similar size to yours, and , i can take some photos and email them to you , we have maximised space, and walls , put in a white stone bath under the window , it is a metre in width , with a cool water spout coming off the centre under the window we pu t afalse ledge in to sit , candles etc on , , we tiles floor to ceiling, off white , wall mirror cabnit with three mirrors , inset into the wall so its only sits out a we bit from the wall tiles , floating bath room vanity , so that it makes the floor space look bigger , . matching stone square basin sits ontop of the vanity to one side so plenty of room to sit all your bath room stuff when need be , seperate shower all tiled as well , with inset , shelves for shampoo etc, also , when you open the bath room door and walk in when you close the bath room door behind it next to the shower is a very narrow floor to ceiling shelvec for towels, now the hole is there we jaust havent got the shelves put in yet. , we gt loads of comments as the bth room dosent look small evn though it is , , most expensive item the sqwat extra wide stone bath , made to order basin / tap ware and shower spray thing ,oh and the white stone vanity which we had made to order as well , due to the sizing ....See MoreNarrow house floor plan help needed
Comments (44)Am so pleased for you, Lucy. What a lovely home and it very much suits its gorgeous setting. Love, love, love the use of timber, and all that glorious light. I now also have a serious case of dining chair envy. And the view! No wonder you’re (rightly) pleased. Health, happiness and many, many years enjoying the fruits of all your hard work to you and yours And to all the lovely Houzz community members who helped Lucy, and myself, cheers you wonderful people...See MorePeriod Home Floor Plan Improvements and Renovations..please help
Comments (25)Update on this. We have decided to keep upstairs unchanged in terms of layout. We will live in the house for a period before making any layout changes upstairs - 2 Bedrooms will be for our girls, while our son will sleep downstairs in the living room (now bedroom) as this was seldom going to be used. Now we are looking at the kitchen design - photos attached of current kitchen which will be completely refreshed along with the tiling in the kitchen / living area. Looking for any ideas on how to best update the kitchen - notice under the stair case is not currently being utilised but we would like to perhaps have the fridge or pantry under the stairs to include this dead space. From the kitchen window to the stair case is 4950mm x 3200mm approximately depth of the current kitchen. The stair case hangs into the kitchen around 750-800mm. Wondering if it would look silly to have perhaps the fridge built here and this cabinetry would sit proud of the bench space next to it, but we could also install deeper bench space to balance the look... We are planning to have the eye-saw built in fridge space currently in the kitchen removed altogether....See MoreShell D
5 years agoShell D
5 years agooklouise
5 years agoShell D
5 years agosiriuskey
5 years agoShell D
5 years agoShell D
5 years agoShell D
5 years ago
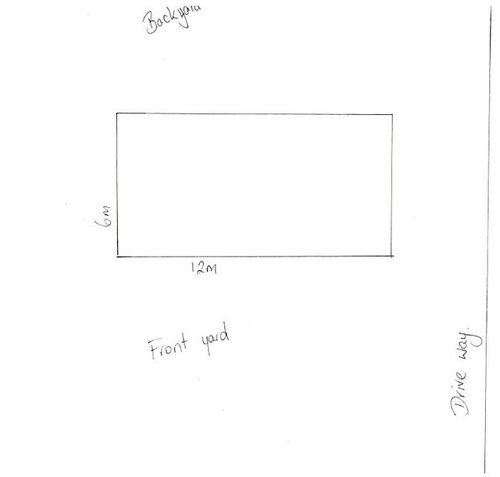
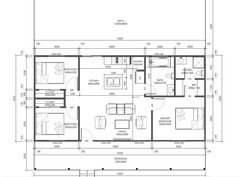
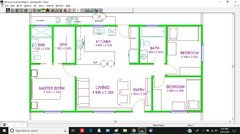
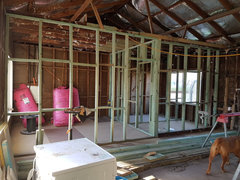
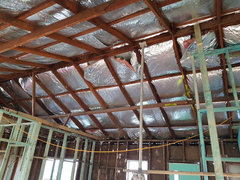






oklouise