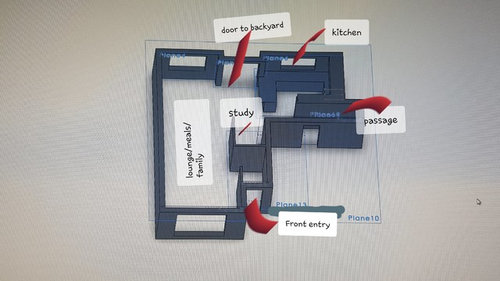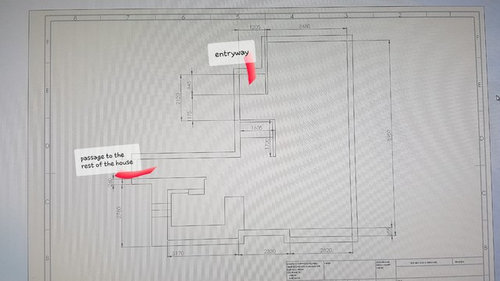Living areas, floor plan change.
Felicity Hordyk
5 years ago
last modified: 5 years ago
Sponsored
We are currently planning a renovation for our coastal home. We have previous renovated the bathrooms/ laundry and bedrooms are are now seeking to do the living rooms and the kitchen.
I would love some suggestions/advice for the kitchen layout - I was considering a u shape or a galley kitchen. The kitchen is 3700mm by 2600mm. With a large window facing the backyard on the 3700mm wall.
I am a little lost on how to arrange the large rectangular living area, I need to have a lounge area (no TV), a meals area and also an area for kids to play. Any pointers would be much appreciated.
I am considering vinyl planking or laminate flooring in a light brown shade. With a Dulux vivid white or Natural white paint for the walls. The kitchen would be an all white kitchen and I would bring pops of colour into the room though furniture or decor items.







Nicole
me me
Related Discussions
Renovation - changing floor plan ideas (suggestions please)
Q
First floor plan change
Q
Tiles for small laundry area floor that is open plan with pine floors
Q
Advice changing furniture in my dining/living area
Q
Felicity HordykOriginal Author
Felicity HordykOriginal Author
girlguides