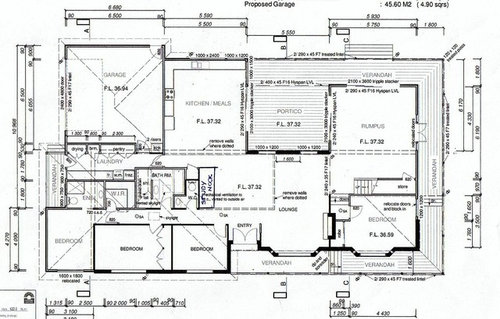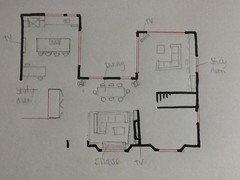Layout help - reno open plan lounge/kitchen
retropmum
10 years ago
Featured Answer
Comments (6)
OnePlan
10 years agoRelated Discussions
Kitchen design - open plan to lounge?
Comments (31)I would suggest keeping the brick fire place with a clean up to keep the character. Agree paint the ceiling panels white however keep the beams as the are (if in good condition) to keep the character of the home. Paint the remaining walls white or light grey. The 1/2 brick white wall and timber paneling on the right side does need to come out to help you create the open plan space you are craving. The kitchen area - I'm not sure of size judging by the photo - I would suggest storage/cabinets the full length of the back wall to the windows where the dinning table is and cabinets/draws under the window also. Giving you plenty of storage for the home. I would suggest an island bench with a lower section to use as a dinning table. All your storage is in one place and allowing you to remove the storage you have across the bottom window in the lounge room. giving you more space and more light in the room. Or paint them white also. If you can remove the window coverings and replace with lighter roller blinds that disappear in the white walls or even white block out curtains. Good luck with the project from the Team at North....See Moreskylights in open plan kitchen,dining and lounge
Comments (6)My understanding in that all of the Velux glazed skylights are double glazed and have a UV-protective tint to prevent fading. I have had a large north facing one above my Melbourne kitchen for about 10 years with a two-pack kitchen and have never noticed any cabinetwork fading. This doesn't mean it hasn't happened, but nothing that I have noticed. I went to the expense of openable one with an internal shade and it has been worth the extra expense. In summer on the really hot days I close the internal blind in the morning which keeps most of the heat out. During the night I open it to let any hot air that has built up in the house naturally ventilate. I put a fixed skylight in my son's bedroom a few years ago, and it didn't need to be ventilated, but did need the blind. The skylight was installed with a small solar panel and battery to operate the blind, and no electrical connection was required. You can't easily retrofit these additional features so I would strongly recommend you put in the electrical and have openable in at least one (probably the higher one), and blinds in both to keep the heat out on really hot days. Best of luck Dr Retro of Dr Retro House Calls...See MoreSeeking advice on floor plan layout for kitchen, dine, study & lounge
Comments (35)I mentioned earlier to think about dropping the wall next to the stairs to hip or slightly higher height to allow for the TV, as this would further open up the top floor and perhaps show the street art, ie the framed print. I know that you don't want anything else hanging from the ceiling but because of the ceiling height you will need a reverse hanging fan to bring all the warm air down into the room that will sit up there if you don't. The heater is because you had one shown in your posted floor plan, this is one of the fires available on my 1997 CAD program, that's the colour it comes in but can be changed within the program cheers...See MoreOpen plan living, dining & kitchen - proposed layout
Comments (1)'best way to make this decisions is to add scale sized furniture to the space and unless you have the TV wall moved then the existing arrangement should be fine with the lounge facing the TV but there seems to be too much wasted space in the central hallway that could be better used in the rooms or even better added to outside...See MoreOnePlan
10 years agoretropmum
10 years ago






Designs by Room