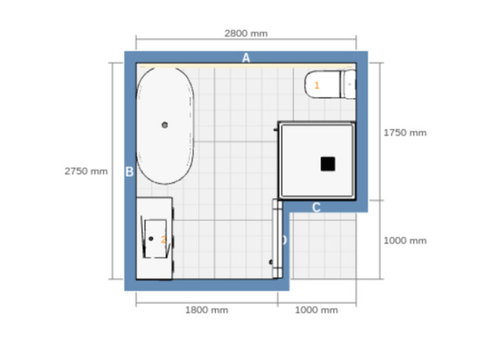Bathroom layout help please
J AH79
5 years ago
We are looking to renovate our bathroom and would love some help with layout suggestions please. It is currently a bathroom with seperate toilet that can also be accessed via the laundry. While this is handy the double doors in the toilet are painful as they open back on one another. We are looking to remove the wall between the toilet and rest of bathroom and the shower and open the whole thing up. This would mean closing up the door between toilet and laundry. The bath is currently inbuilt.
Would any of these layouts be ok? Any other ideas please? The dimensions on the idea floor plans are the measurements for the bathroom once opened up. Thank you.







oklouise
J AH79Original Author
Related Discussions
Help with laundry/bathroom layout
Q
Bathroom layout for new build - Please help!
Q
Bathroom layout help - awkward space at bathroom
Q
Laundry/bathroom layout and reno advice please
Q
oklouise
J AH79Original Author
oklouise