New custom build advice on plans
mummagabz
5 years ago
Featured Answer
Sort by:Oldest
Comments (102)
oklouise
5 years agoPaul Di Stefano Design
5 years agolast modified: 5 years agoRelated Discussions
Advice on new build floorplan
Comments (26)Hi there - a few things stand out to me... yes keep bedroom sizes no less than 3000mm wide, offset the door to the laundry so you can't see the toilet from the front door - yuk! Minimise/simplify number of piers by turning front porch 90º. Keep the footprint as simple as possible. With oklouise's plan, which i think makes more sense, cut 300mm into each of the bedrooms and push out towards the left into the deck. Much better use of space. If west is to the left put a whole wall of cupboards along in bed 1 and get rid of the others, and add door out to deck on the (new) north wall. Do you really need a bath? Living in country they are wasteful of water even if it goes back onto your land. Alternatively have a combined shower/bath? Babies and toddlers wash quite well in the laundry tub then learn to shower with you or on their own quite happily. I'd make the shower a big bigger (and the cupboard on the hall side) and get rid of the bath. Make sure you have excellent insulation in walls, ceiling and under floor. Consider hebel panels as flooring (also, the reinforced ones span great distances) and walls for both fire safety and insulation value. If possible look for ramp potential in case of disability and also for getting furniture into house. If you're in a fire zone make sure all windows and doors comply with your zone rating. And if you are building high up on piers make the external cladding is something that never needs painting and is minimal maintenance....See MoreAdvice on a floorplan for a new build - Country Victoria
Comments (19)Hi, Just a few quick tips to take or leave: -The nook will need some form of natural light & ventilation such as a skylight (you may already be aware). -You mentioned you wanted a slab on ground for thermal reasons. You would actually lose a lot of heat with an uninsulated slab on ground in Ballarat. Insulated underneath it and the thermal mass would be of benefit, but the general advice that a slab on ground will allow thermal mass to couple with the earth for a constant temperature would not work in Ballarat (unless you want it to be constantly cold) -Otherwise your plan has a lot of positives and you've put your thermal mass wall & fire to the north so you could also use it to store the heat from the sun via windows. I think there is a little wasted space which could be improved between the kitchen and N/E living area caused by the 'long & skinny' shaped living and island bench... Something which could be tweaked when you have your working drawings done? Or you could even take a metre out and push the kitchen/dining up to save some floor area (dollars) or add to other rooms....See MoreWhat do you think of this floor plan for a new build?
Comments (103)When I first wrote in August 2017 we got a lot of great suggestions and comments. At the time we had accepted the limitations of the block (easements, tree, solar access etc). It is now one year later and I can tell you we found a way to move the garage to the south-west corner. This allowed us to move Beds 2 and 3 and the bathroom to the northern side. Pantry and laundry between garage and kitchen/living/dining. I think it was all of the comments and suggestions that encouraged us to look at it again from different angles, rather than just accepting the limitations. Thanks to everyone for their generosity! The solution involved working around a lovely tree (it is nice, just in the wrong spot). It is still in the way (council said we couldn't remove it) but we've opted for a long, curving driveway that starts on the other side of the block and weaves its way around the treeline to the garage entry. Not ideal, because a large portion of the front setback will now be a hard surface, instead of a garden. But if there is one thing that designing teaches you - its all about compromises. Thanks everyone. MB Design & Drafting Shara C Nik Star girlguides oklouise siriuskey genkii saragraham76 Andy Pat brizcs Mel N 3D Home Concepts suancol Caro...See MoreCustom floor plan design - Advice needed
Comments (32)OP, I agree with everybody's comment about having north facing living areas. Have a VERY good read of the Your Home website. A brilliant Aussie government website about efficient home design. As the sun is higher in the sky in summer north facing windows will be shaded by eaves in summer. So north facing rooms aren't a worry, it's west facing rooms that are difficult to shade & get the hottest in summer. South facing rooms are dark, & cool, so perfect for bedrooms....See Moremummagabz
5 years agooklouise
5 years agolast modified: 5 years agomummagabz
5 years agosiriuskey
5 years agosiriuskey
5 years agolast modified: 5 years agosiriuskey
5 years agomummagabz
5 years agosiriuskey
5 years agolast modified: 5 years agomummagabz
5 years agomummagabz
5 years agosiriuskey
5 years agooklouise
5 years agolast modified: 5 years agomummagabz
5 years agosiriuskey
5 years agooklouise
5 years agosiriuskey
5 years agosiriuskey
5 years agomummagabz
5 years agolast modified: 5 years agomummagabz
4 years agolast modified: 4 years agomummagabz
4 years agoJE C
4 years agomummagabz
4 years agomummagabz
4 years agooklouise
4 years agolast modified: 4 years agosiriuskey
4 years agomummagabz
3 years agooklouise
3 years agoKate
3 years agokiwimills
3 years agomummagabz
3 years agokiwimills
3 years agodifferentways
3 years agokiwimills
3 years agomummagabz
3 years agomummagabz
3 years agokiwimills
3 years ago
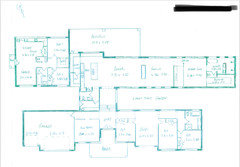

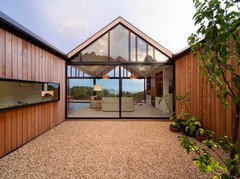
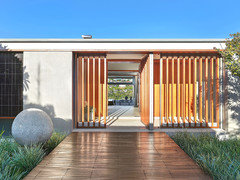

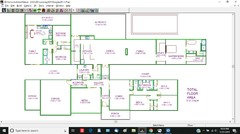


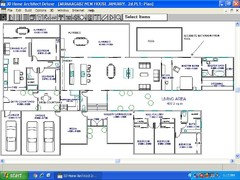

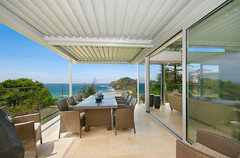
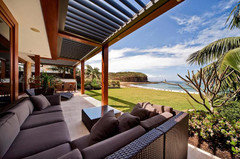

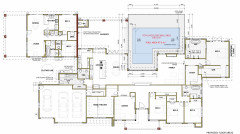
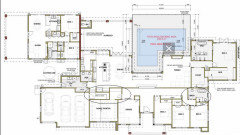


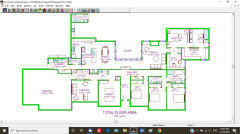
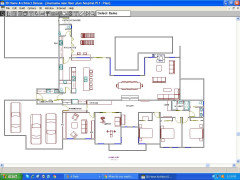
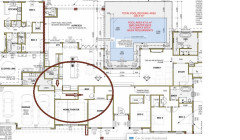
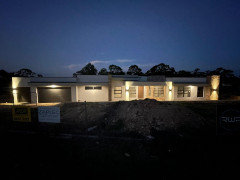
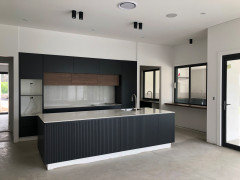
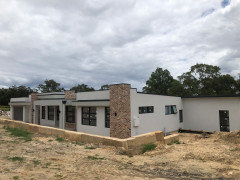
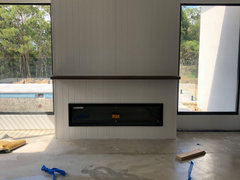
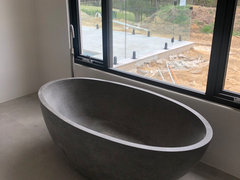
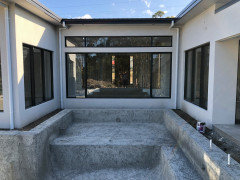
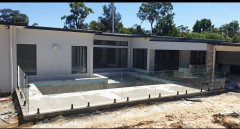





mummagabzOriginal Author