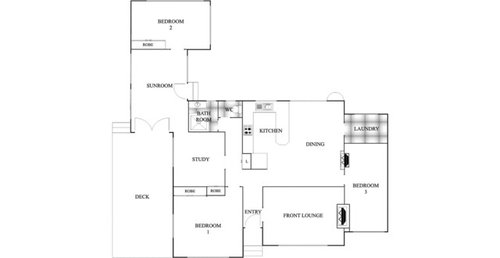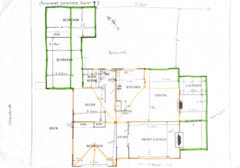Floor plan - please help!
Amelia
5 years ago
Featured Answer
Sort by:Oldest
Comments (14)
Amelia
5 years agoRelated Discussions
Please help with my floor plan
Comments (18)I'll throw a few ideas around . In spite of what you said about noise , I'd be tempted to go open plan and include the entry into the area . You said about the narrow hallway -- why not do an 825 or 850 wide door to the 'left' of the laundry door , slightly in the hallway ? One thing ( well 3 ) I'd seriously consider if you did go open plan would be to take out the right hand laundry wall , and enlarge it another 50cm or so 'right' into the old kitchen area , and second thing would be swing the external laundry door outwards , and then you could do as big a series of cupboards as you want in the laundry along the right side wall . There's sometimes a problem with condensation forming in cupboards if you use the dryer lots , but a fan exiting to outside should fix that . So , in a nutshell , a bigger laundry but with cupboards . The rest is totally up to personal choice -- you have more space by including the entrance , and more usable space as you don't have to worry about walls and doors . So maybe a TV on the wall where the entry is now , lounge around that , a dining in the middle or the far end , kitchen can be 'square' ( 2 or 3 high lots of cupboards in a square ) , or similar but only 2sided , or along that back wall . Decisions . . . . . . ....See MoreHelp please! Ideas to reconfigure downstairs floor plan
Comments (12)You've got some great suggestions there, so I won't really add anything different, but I'm wondering how you use the living area, do you need both a lounge and a living room or would you benefit from another room like a guest room or office, or a reading/library room? A studio? Do you like having a lounge area and separate tv area, or would that all be the same area? My family all likes being together but doing their own thing so for us a large family room that includes reading, tv, arts/crafts, toys, boardgames and spaces to do all those things is what we need. But I know other families like having separate rooms for different activities, just sort of depends how you live. As for the reluctant renovation partner, sometimes its just a case of not being able to see what you are thinking... or even seeing why a change would help. One thing I like to do is just just rearrange the rooms and set up the areas as they'll be used. For the time being ignore the wall positions. Go right ahead and swap the tv and dining furniture and see how it feels, you'll soon see if some areas are cramped and the walls need to be pushed out or where the door should be. sometimes its easier for people to solve problems than imagine design changes that avoid problems....See MoreFloor plan design question - Please help
Comments (7)I'm assuming a Pooja room is a prayer room?? You have an extraordinary large home, unless the rooms are very small, for two people. So there should be room in another part of the house to place the Pooja room. Keep original plan as is. with living to the front. You have to try and get some northern sun into your home. But, do you really need three living areas, plus a study plus 4 or 5 bedrooms, for two people?...See MoreFloor Plan Remodel - Help, ideas please!
Comments (12)i would be reluctant to make any major changes until you're ready to consider an extension to take best advantage of the great northern views towards your proposed new back gardens so my first suggestion is to check true dimensions of every room including bath, toilet and laundry and then make an accurate site plan with specific location of house, existing driveways, shed and any trees you want to keep and then check with council to find out if its possible to build a new garage in the front yard (or on the boundary as the old garage appear to be located)...an accurate site plan will allow you to begin planning future renovations and gardens and unless the old garage is beyond repair, subject to council approval, why not consider adding a new garage in the front yard and renovating the old garage to use as a shade house and garden workshop ...short term my suggestions include a new entry foyer, home office and pantry.. stage 2 has a new kitchen family and master suite and repurpose existing rooms (with the old kitchen post relocated into the new doorway between entry foyer and lounge) and stage 3 would include a new garage at the south west corner of the block and best location of alfresco will depend on your choice of location of garage and extensions but a covered space between old garage (new garden room?) and new kitchen could be worthwhile......See MoreAmelia
5 years agooklouise
5 years agoAmelia
5 years agoAmelia
5 years agoAmelia
5 years agosiriuskey
5 years agolast modified: 5 years agooklouise
5 years ago










siriuskey