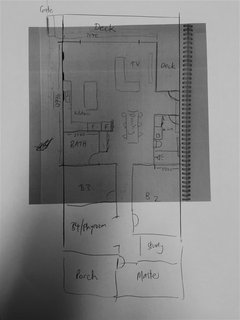Bathroom layout advice
jens081011
5 years ago
Featured Answer
Comments (9)
girlguides
5 years agojens081011
5 years agoRelated Discussions
Bathroom layout help - awkward space at bathroom
Comments (5)Yes thank you for your thoughts. the room is 2.8 (with window) vs 3.4m. I do find it a bit annoying too as I don't like that you open the door and see straight away into the shower (though I'm certain the door would have a lock). I'm sure they lined the bath up to be with the window as visually that looks better, but then I find the space at the end annoying. I like the alternative drawings (I like three of them lots!) and I had been considering an drop in bath built wall to wall rather than a freestanding but also finding it frustrating to find a really nice supportive bath and there are less drop in baths than freestanding around at the moment which is a bit annoying. Thanks Anna for the picture, that helps as that looks good (though we would have more space at either end, 50cm) and I prefer the look of yours with some space but not as cavenous... I think I might have to have a talk with my husband as we really need to work out what to do!!...See MoreNeed bathroom layout advice please!
Comments (20)thanks siriuskey, have attached more of a floor plan. i am leaning towards (hubby needs convincing) putting bath in master en-suite (new addition) as the bathroom we are renovating would be more of a powder room or bathroom to service the study if that was ever changed into a bedroom. As you can see the guest bedroom has an en-suite off it and 2 other bedrooms in another section are serviced by a bathroom. Ceiling is currently at 2700mm all round, no sloped walls Don’t know why it puts my photos upside down 😩😩😩...See MoreBathroom layout advice
Comments (10)@dB Emery, I am also about to embark on a bathroom reno myself and my plan is similar in some ways to yours as the room has a similar layout. I, too, have the bathroom door in the middle of the wall which I don't like but its not easy to move. My plan is to have the vanity on one side of the door (same as yours) but I am planning to have the shower on the other side of the door. The bathtub will go under the window so when you open the door, you will see the vanity to your right and the freestanding bath right in front but slightly towards the wall that holds the vanity. The toilet will go on the other end where your plan has the bathtub. My thinking was to have a visually open space when you enter the bathroom and the showerscreen, even though it is glass, might visually make the bathroom smaller. I will try to find my plan and post it here. I do have a question about the showescreen. Have you consulted anyone on whether a 1200mm long single pane of glass will prevent water spray outside the shower area?...See MoreBathroom Layout Advice
Comments (7)I am a 60 year old female that lives here with 2 poodles The ensuite is so small I use the main bathroom for showering I have no need for a bath but think it should be retained for resale value But saying that - I broke my foot 6 weeks ago and because the shower door is narrow could not get a plastic chair in there and did have a bath for a week until I was able to feel comfortable standing in the shower. The kitchen is being renovated with removal of the angled wall between kitchen and living area. The laundry tiles are loose and need replacing and there is no storage in the laundry - hence the reason for consideration of space in laundry and bathroom. The clothes line is not in the courtyard outside the laundry so the door only serves the purpose of access to heater/garage etc The doorway to the 3rd bedroom is being relocated to the hallway - to streamline the entry hall and make the 3rd bedroom part of the bedroom wing with closer access to the bathroom. There are so many doors at the end of the hallway - so by making it one room - it gets rid of 2 doors. The kitchen was stage 1 - but seems scope creep is part of a renovation. Floating floorboards will be installed in the kitchen, living, dining - but bought enough to the do the hall if I want. Which is why I am considering what to do with bathroom and laundry before floors are installed. I do not have formal confirmation - but have been told the internal walls are not load bearing as the roof is a truss system. The house is on stumps not concrete slab so moving plumbing is perhaps easier?...See Moreoklouise
5 years agojens081011
5 years agosiriuskey
5 years agojens081011
5 years agosiriuskey
5 years agojens081011
5 years agolast modified: 5 years ago
Sponsored







oklouise