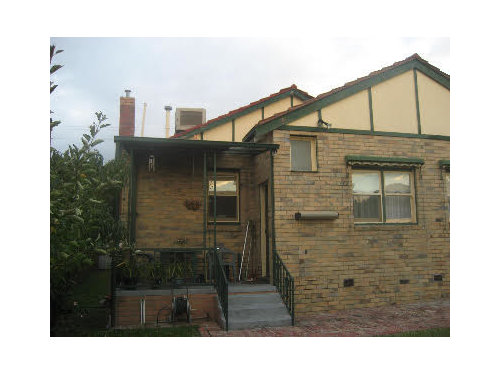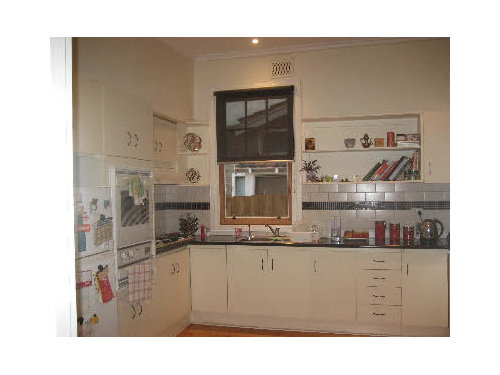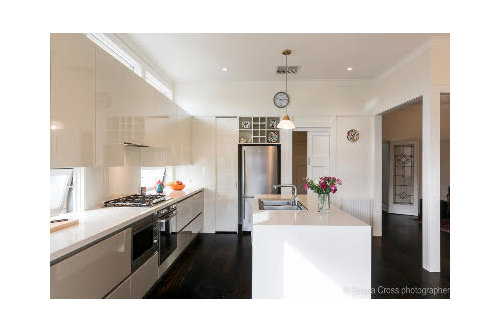Before & After Californian Bungalow
RMR Architects
5 years ago
last modified: 5 years ago
The original house was a modified Californian Bungalow with lovely high ceilings and generously proportioned entrance hallway. Unfortunately the house was dark and inward focused. The layout did not make the best use of the available space with thoroughfares and passage way through the house. But it had great bones and was really well maintained!
As an architect I love the idea of remodelling and re-purposing space instead of demolishing and throwing away. It also helps to know what the structure underneath is doing – so that modifications can be done in a cost effective manner. Here we changed the position of the lounge and dining, swapped the kitchen and bathroom, opened up a few internal walls and added a rear veranda.
I love the view of the lemon tree as you enter the house and all the spaces appear well integrated. It is no longer dark with Northern light streaming into the kitchen. Best of all the kitchen has truly become the heart of the house and you can simply walk out on to the veranda with your coffee.
Exterior Before

Exterior After

Kitchen Before

Kitchen After

Let us know your thoughts below!






Related Discussions
The Best Before & After of our Californian Bungalow
Q
Before and after of a Californian bungalow
Q
Painting a Californian Bungalow
Q
Design Dilemma for Californian Bungalow
Q