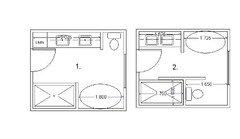Is this bathroom layout the best? 300 by 360 cm room.
JE C
5 years ago
Featured Answer
Sort by:Oldest
Comments (7)
JE C
5 years agoJE C
5 years agoRelated Discussions
Bathroom reno layout advice
Comments (20)Save the pink bathroom! The original floor and the pink bath are beautiful! And obviously appropriate to the era of your house. http://savethepinkbathrooms.com/ To give you a more spacious feel, have the door replaced with a cavity sliding door - it gives you an amazing amount of extra space, we did it in our bathroom I would replace the vanity, which is obviously not original, with a custom laminate vanity with cupboards underneath in pink (top) and grey (cupboard doors/sides) or even a boomerang pattern for the top (http://retrospaces.com.au/retro/images/laminates/Renovation/FirstLadyPink.jpg) have a skilled tiler repair any areas that need repairing and have the tiles professionally cleaned and re-grouted and re-do all of the silicone, Then replace all the tapwear with new chrome taps but in an appropriate style (like these for example http://www.caroma.com.au/bathrooms/taps/retro/retro-wall-top-assemblies) and a new glass shower screen. A really fresh coat of white paint (use the bathroom product), better lighting - put a light in above the mirror (http://www.ikea.com/au/en/catalog/products/00255303/) and a fan/heater/light in front of the vanity exactly above where you'll stand when you get out of the shower. If the mirror isn't in good shape (or it may be mirror doors on a cabinet? I can't tell) then think about replacing the mirror too. You'll save a heap of money over completely re-doing the bathroom and importantly you'll be in keeping with (and preserving) the midcentury design of your home....See MoreHelp with bathroom layout and exterior door
Comments (10)Thanks Louise. If I take out the external door in the bathroom, I would still like to have an external door somewhere on that side towards the back of the house, so that probably means reducing the size of the bathroom so that I can put a door off the living area where it would fit best like the sketch below. In that case I am worried that the bathroom space is quite small to be a reasonably spacious family bathroom, even if I "pinch" a bit of space from the study next door by designing that room around it. (I think this would still be cheaper than moving the family bathroom to the current study, which is a larger room but would need to be retro-fitted with plumbing etc... - but that is one alternative). Appreciate any other thoughts....See MoreBest layout for this bathroom? (Includes stain glass window)
Comments (34)Decided on carrara marble 300x600 tiles and honed nero and carrera for the shower floor. Floor to ceiling for the shower and up to the 1300 from the floor and painting the rest. 1. What colour fittings best suit carrara marble and keeps the transitional victorian theme? 2. The 3.24 wall has plasterboard over exposed brick. Do you think it would look nice if I took the plasterboard off and left that part exposed brick? Any Response Appreciated!!...See MoreBEST LAYOUT FOR RENOVATING (SMALL) FAMILY BATHROOM - NO TOILET
Comments (19)Nik Star, I’m jealous of your bigger space ; ) - but so happy you have now been reacquainted with your messing tape! We are toying with the idea of putting a cavity slider in. Thank you Ripple Effekt Siriuskey - yes I really LOVE the concept of a “wet room” - Never imagined that our space was big enough for this but now seeing it’s possible, thinking about trying the bath under the window, then the shower and then vanity on the bottom left corner - just flipping yours slightly. Just trying to find a good bath that’s narrower design to allow for the biggest vanity possible. You are all awesome!...See MoreJE C
5 years ago








oklouise