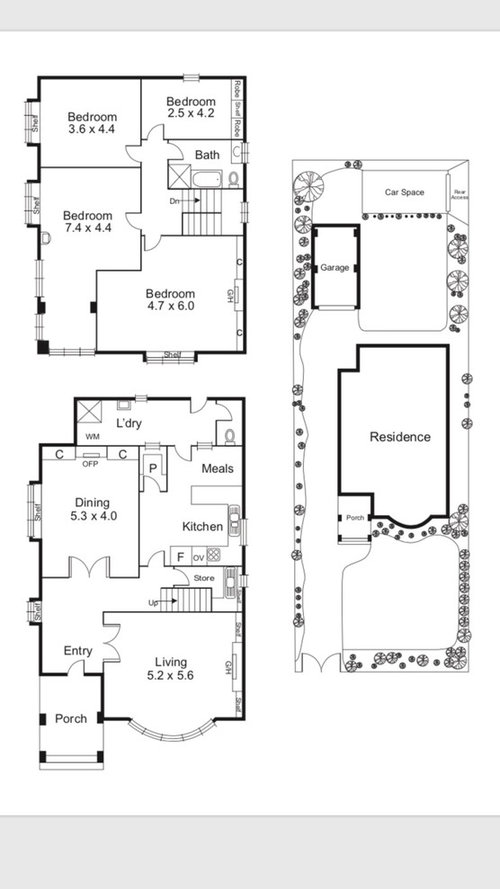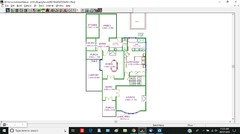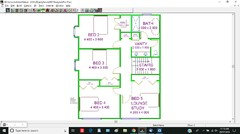Advice for my new project!
Jacqueline French
5 years ago
Featured Answer
Sort by:Oldest
Comments (13)
oklouise
5 years agolast modified: 5 years agodreamer
5 years agoRelated Discussions
Need help with my first reno project!!
Comments (8)I think a mid-tone blue would be best. Something like a demin colour. Tropic Night by Dulux grabbed my attention, but at a half strength. I too am halfway through my own first renovation project - one that has grown exponentially, - and picking the colours was the hardest. I took some advice from the local paint shop, as well as from a interior decorator friend who works occasionally as a colour consultant with architects. Take as much advice as you can, and then throw it all into a mixer (your mind) and then - as others have suggested - go get a heap of sample pots and paint big (I mean BIG!!) swatches on the side of the house. Then take at least a week to keep looking at them in different lights, at different times and one colour usually will just become your favourite. That is the right one to paint. Best of Luck with your renovation project!...See MoreAdvice on my new bathroom
Comments (16)LOVE that you noticed the vanity over the bath..a feature used in all my own bathrooms as it provides so much extra counter area, improves the look of the whole vanity and the space on the end of the bath under the extended counter is perfect to line up all our ducks (the same idea also goes well over a toilet)...BTW i noticed that i forgot to include an in-wall mirror doored medicine cabinet with the outside doors hinged in opposition (so you can see the back of your head!)... the medicine cabinet could be as wide as the vanity counter and built in wall 150mm deep with adjustable shelves is suitable for almost all bathroom storage including toilet rolls and with all that extra in wall storage it's worth considering a wall hung vanity that will allow floor space underneath for a waste bin, dirty clothes basket, set of scales, slippers etc and makes the room feel so much more spacious...best of luck with your new bathroom, the next challenge is which tiles and taps and soap dishes and towel rails etc etc??...See MoreAny advice on my new floor plan?
Comments (139)Hi there Dave, sorry for not responding sooner, I have been a bit unwell. I would like to add the following ideas. 1) You mention going to a kitchen company and showing your current kitchen plan, the better thing for you to have done would to have taken your floor plan with measurements and asked them what they would suggest, as long as they didn't want to charge you. This way you would get more ideas, not just them politely agreeing hoping to get your business, and why not, 2) I would contact several builders to come on site and give you their ideas of what needs to be done and advise if you would need to involve council and the building costs involved in doing this. The builders will have their own trades electrical and plumbing that work as a team 3) You mention flat packs, they are a great option and can save you a lot of money, Bunnings will do a kitchen plan and cost in store at no charge, Ikea will do the same but not sure about any charges. You can also go online to both and work out a plan, but I would strongly suggest you speak face to face them as they know their product. Bunnings run in store programs where they show you how to assemble their cabinets, both stores have video tutorials, believe me it's worth watching as flat pack anything can be a nightmare. If you can assemble your own cabinets in your own time it will save you a.lot of money, starting sooner than later would be a very good idea I didn't get up to mentioning in planning the layout of your kitchen that the larger the cabinets you use will also save money, ie 2 x 900 as against 3 x 600, the cost per unit plus instead of paying for 3 cabinets to be installed it's 2. It's also makes for a simpler looking design. Most of our Bunnings kitchen is made up of 900 units 2 x Drawers & 900 units 3 x drawer. The exception is 800 cabinet for the sink. 5) Cook top, I would strongly suggest you work a 900 into your kitchen (this would mean having to use a smaller cabinet either side or just between the cook top and the wall). 900 cook tops give superior space to use especially when using large pots/woks and fry pans, they also help to protect laminated bench tops from accidental put down and burns, 6) Range hood, the best look for your kitchen wouldn't be a large stainless wall mounted unit and that's good news as the intergrated ones in over head cabinets would not only look better, give more storage and would cost less. 7) The Island, you have been trying to decide what size, well if you don't have plumbing installed, the island can be free standing with or with out plinths and can be moved if you decide you need more space. You do need to have a couple of power points but make sure they have a longer connection. Our Island is 2.7 x 1200 and has both a cook top and oven with power points and can be moved approx 500m in each direction due to having longer connections. 8) Bench tops, you mention laminate due to cost, we had that problem what with the size of the island. So we went with Plywood (not Marine) We went to Mr Plywood who when the next delivery came in chose a piece with a beautiful grain, had it cut to size and delivered. The plywood sheet came in a 3 meter length but not all do, we had enough to do the sink bench and a top for a tressel table & legs my better half made. cost with delivery 2hrs approx $400. We did a shadow line bench top which had a smaller size white set back under lay. You need to use a good two pack pot sealant on the Plywood. Finally I don't know where I got the picture of the retro coloured kitchen cabinets, but look online at both Bunnings and Ikea cheers...See MoreNew design advice
Comments (36)Hi again, Jessica. I'm not sure anyone completely understands or is adequately prepared for the construction process unless they are in the industry. The way to learn is to jump in; you will learn as you go along. Ask your builder questions when you don't understand something or need clarification, and monitor the build because mistakes can and do happen (they are usually minor and easily rectified when caught in time). We have built four times, the last two were custom and we caught mistakes in each one of those at various stages of the build. In my experience, builders generally prefer the clients not to access the site without their permission; this point is usually stipulated in the contract. The time to address access (with the builder) is when the contract is ready for you to read and sign. Anyone who is building a house is going to access the site to monitor the progress, but it's better to do so when tradesmen are not working, for everyone's safety, and because then you can take your time. Be sure to read the contract through thoroughly, check that the specifications and inclusions are correct, and resolve any queries before signing. And check that the completion date is specified and it is to your satisfaction. Completion date should never be left open-ended. I'm sure everyone's experiences are different, but this is a good opportunity to learn and what you learn will help prepare you for any future builds....See Moredreamer
5 years agoDr Retro House Calls
5 years agosiriuskey
5 years agosuancol
5 years agooklouise
5 years agosiriuskey
5 years agoSara Graham
5 years agodreamer
5 years agosiriuskey
5 years agoPaul Di Stefano Design
5 years ago













Jacqueline FrenchOriginal Author