Floor plan opinions please
Bhg
5 years ago
last modified: 5 years ago
Featured Answer
Sort by:Oldest
Comments (21)
Bhg
5 years agoRelated Discussions
Seeking opinions on floors plans for subdivision
Comments (5)I would get plans redrawn : 1/ third house have no back yard. How will the cars manoeuvre out? It looks tight. 2/ second town house have a bit of a back yard but no extra car spaces will block 3rd house. If it was me I'd only build two townhouses but big ones. Three looks very cramped. I would also reorientate so your house will have it's own garden and own driveway if possible. It will worth heaps more later on. I know with 3 you'd make more money but think of the inconveniences when you can't get your car out of garage because someone's blocking , body Corp problems. If you sell all 3 then no problems living there might be ....See MoreFloor plan advice for newbies. Please help!
Comments (16)Hi Kieran, I've spent a fun Sunday playing around with this... thanks for the challenge! Jumping in to post it though, I think my ideas overlap with Siriuskey and Lucia. Isn't it funny how similar solutions can be arrived at independently! Key points: - As far as possible, I've tried to stick with the existing walls. - Since Bed 2 & Bed 3 are quite small already, even though I've encroached into each to achieve separate entries, the impact is minimal, particularly for Bed 3. - I've used pocket doors to both ends of the WIR and to the store room for optimal functionality. - I've depicted Caroma Urbane compact toilet suites with wall concealed cisterns because they save a bit of space and both toilets can use that extra space in that direction. - It's a very stageable design. You may for instance decide to build the ensuite/WIR and reconfigure the bed 2/3 entries without doing any of the kitchen changes. Or you may decide to save the expense and not move the main WC into the existing store, though it does add a fair area to the living space (I've used the exact existing footprint of the store to save cost and demolition pain which is workable with the Caroma Urbane, but alternatively you could demolish and rebuild the wall behind the pan for a more spacious loo). - The Family/Dining area ends up being fairly generous and very flexible. I've added a door to the end of the corridor to screen the loo a bit better from the dining area and for noise separation for the study, but you may prefer to leave this off. - I've not mucked around with your windows, figuring the important thing was to get the concept down for you, except in the ensuite. Really good idea there to have a central mirror with a narrow window to each side to throw light on your face at the mirror. Has the side benefit of a symmetrical effect which is always good aesthetically. - I've also flipped the main bathroom door to relate better to Bed 2/Bed 3, though not strictly necessary. - I originally used the Bed 1 robe space as a big walk-in-pantry, but it didn't relate particularly well to the kitchen and it also left no provision for general storage. Rather than take up a lot of valuable kitchen space with a pantry which would reduce the length of the peninsula breakfast bar (not ideal), I came up with the idea of shallow shelves with a roller shutter which I think you'll find give you an amazing amount of readily accessible storage. I'd like to think it would be possible to source a horizonal roller shutter that would coil back into the dead space at the back of the fridge, but perhaps better to just go with a vertical shutter and avoid the headache!...See MoreFloor plan advice please
Comments (29)Hi Renai, there are a couple of things about the kitchen that trouble me. To me in some ways it looks like a hybrid of 1990's kitchens and the current direction design is taking. The L-shaped return looks like it has a breakfast bar, but so does the island bench - a duality that does the kitchen no favours. I would ditch the L- return. This achieves a number of things: 1 - It facilitates better traffic flow between the kitchen and dining room; 2- it eliminates the awkward corner cupboard, always a problem that none of the many high tech "solutions" address adequately; 3 - it simplifies the construction of the kitchen, with potential savings; I would move the island bench up the page (possibly even make it longer), providing a free wall for tall storage cabinets, and or alternative fridge location. The door to the walk in pantry would need to move slightly to best achieve this. The corner location where you have the fridge now is not good for one main reason: you will often need to open fridge doors up wider than 90° to pull out drawers and shelves for cleaning, and even at 90° most modern fridge doors require more space than just the fridge recess allows....See MoreFloor-plan feedback/ideas needed -What do you think of this floor-plan
Comments (51)siriuskey, Yes, the courtyard is open to the sky (no roof over it), I assume this is what you mean by double story. Ref. below photos, I would love to get this look, especially the first and last photo, where you can see family living space from the first floor. I can't achieve this in my plan as it eats a lot of floor space upstairs. The referred plan (photos) has a very big void combining staircase, hallway and dining area. I know it is not easy with cooling and heating when you have such a big void. So, I explored a few ideas (with my limited knowledge on this topic) before achieving the current floorplan. I have also thought about, in my current plan, extending the void on the staircase to the dining area (it is more like L shape) but i wasn't sure if that makes any difference. keen to hear your thoughts....See MoreMB Design & Drafting
5 years agoBhg
5 years agooklouise
5 years agoBhg
5 years agoPaul Di Stefano Design
5 years agooklouise
5 years agoBhg
5 years agoPaul Di Stefano Design
5 years agolast modified: 5 years agooklouise
5 years agoPaul Di Stefano Design
5 years agolast modified: 5 years agooklouise
5 years agolast modified: 5 years agoPaul Di Stefano Design
5 years agolast modified: 5 years agooklouise
5 years agoPaul Di Stefano Design
5 years agoBhg
5 years agooklouise
5 years agooklouise
5 years agolast modified: 5 years agoBhg
5 years agosiriuskey
5 years ago
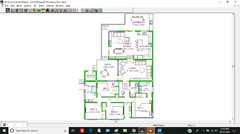



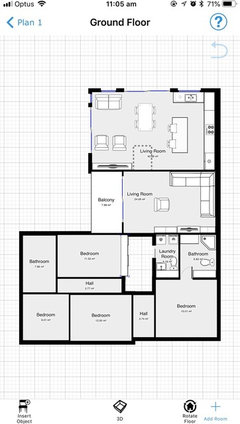

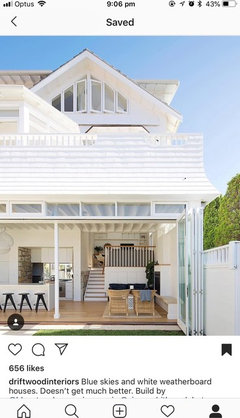
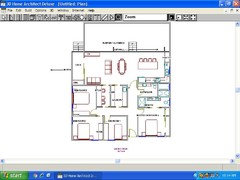
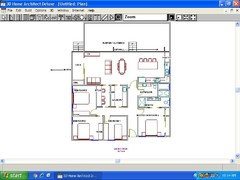






Dr Retro House Calls