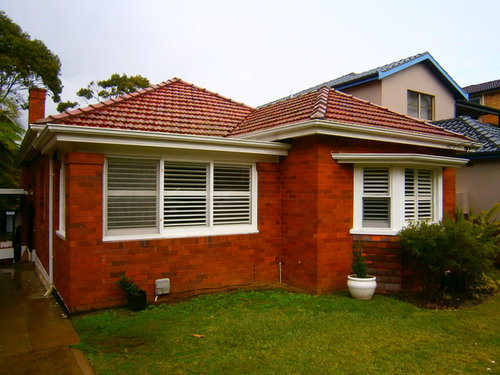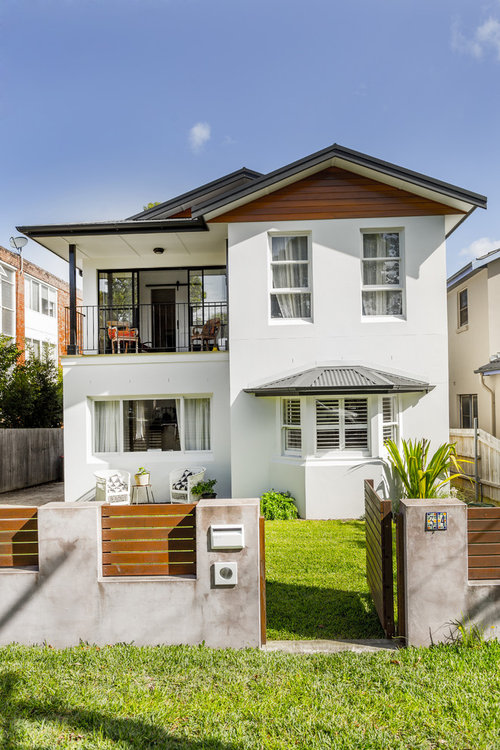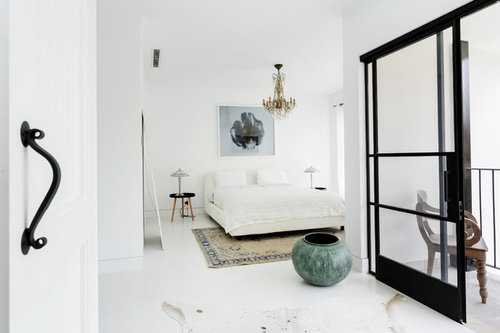Beachside Family Home - Before/After
Lifestyle Home Designs
5 years ago
last modified: 5 years ago
The brief from our clients was to renovate the existing ground floor level floor of the home, plus add on a First Floor addition to include 3 bedrooms and a sitting area. They also wanted to create better a more modern front facade.
Before

After

We modified the floor plan of the ground floor of the dwelling to achieve better flow between the rooms/spaces, this also maximised the amount of natural light entering into the space. We wanted to ensure the kitchen was integrated to the main living and dining area + flowed to the rear entertaining deck and rear yard.
After


Adding the first-floor addition allowed us to add in 3 additional bedrooms and formed a sitting area/retreat in the master bedroom.
After

Check out the entire renovation here!
Building Design: Lifestyle Home Designs.
Builder: Sydney Beach Homes.






PDL by Schneider Electric
siriuskey
Related Discussions
Victorian Meets Modern Family Home - Before & After
Q
Before & After: A '90s Family Home Reborn
Q
Family Home Flooring Transformation - Before & After
Q
Before & After: Glow-up of a Family Home
Q
bigreader
wuff