Help please! Floorplan ideas needed for underneath the house...
bee sting
5 years ago
Featured Answer
Sort by:Oldest
Comments (14)
oklouise
5 years agolast modified: 5 years agobee sting
5 years agoRelated Discussions
Floor plan ideas needed
Comments (17)Hi Renai - its great to see you so excited about starting your house plans! It is an exciting time for clients, and a designer will be able to follow your instructions and draw this for you, however I would encourage you to pause at this point, as the plan has a slightly internal feel, and the following suggestions should help; 1. The lounge does face north however on the narrow dimension, and underneath a 2m deep balcony, with diagonal views to the reserve blocked by both the garage and the study.... rework this so the north light and views aren't blocked and open up a little through the rest of the house.... 2. The dining area is very internal - I would encourage you to relocate this, always try to avoid internal spaces. The living room window is south-facing near the boundary and light to it's west-facing doors is blocked by an alfresco (the kitchen windows are also covered by a patio). South-facing rooms drain energy bills - although not as hot in summer, they feel cold in winter and never get the 'joy' that a little direct sunshine brings into your home during the day. 3. The 'indoor-outdoor' connections could be improved 4. Consider your plan as a good starting point for the 'zones' that you have created - a master-suite zone +study, a formal lounge zone, an informal kitchen/living/dining zone and a bedroom 2 & 3 zone. Take these to your designer and brainstorm together. An L-Shape or even 2-storey design could work, and check out some of the volume or pre-fab house-builder plans for ideas which will improve solar orientation in an affordable way. Some links; http://www.yourhome.gov.au/passive-design/orientation https://www.rawsonhomes.com.au/homes/Brookfield/floorplans -(this one very close to your original plan - just a few teaks needed for the study) https://www.pinterest.com.au/explore/l-shaped-house-plans/?lp=true -(just for some ideas to better connect to the garden..) metricon for floor plan ideas (although many have internal rooms and deep alfescos that block the light!) https://modscape.com.au/blog/creating-sustainable-home-passive-design/ Good Luck with your project Renai....See MoreNarrow house floor plan help needed
Comments (44)Am so pleased for you, Lucy. What a lovely home and it very much suits its gorgeous setting. Love, love, love the use of timber, and all that glorious light. I now also have a serious case of dining chair envy. And the view! No wonder you’re (rightly) pleased. Health, happiness and many, many years enjoying the fruits of all your hard work to you and yours And to all the lovely Houzz community members who helped Lucy, and myself, cheers you wonderful people...See MoreHelp please! Ideas to reconfigure downstairs floor plan
Comments (12)You've got some great suggestions there, so I won't really add anything different, but I'm wondering how you use the living area, do you need both a lounge and a living room or would you benefit from another room like a guest room or office, or a reading/library room? A studio? Do you like having a lounge area and separate tv area, or would that all be the same area? My family all likes being together but doing their own thing so for us a large family room that includes reading, tv, arts/crafts, toys, boardgames and spaces to do all those things is what we need. But I know other families like having separate rooms for different activities, just sort of depends how you live. As for the reluctant renovation partner, sometimes its just a case of not being able to see what you are thinking... or even seeing why a change would help. One thing I like to do is just just rearrange the rooms and set up the areas as they'll be used. For the time being ignore the wall positions. Go right ahead and swap the tv and dining furniture and see how it feels, you'll soon see if some areas are cramped and the walls need to be pushed out or where the door should be. sometimes its easier for people to solve problems than imagine design changes that avoid problems....See MoreRaising our cottage & building under: floor plan ideas please
Comments (14)moving the stair doesnt help the existing upstairs if your plan is to not change much. the living area would reduce from 3.5 to 2.5m width and would limit options unless you want to use this space as office/playroom. the existing door would have to be relocated to bed 1 and the green line is an existing beam which looks to be tight on the 12th stair down which is usually the minimum head height clearance....See MoreKate
5 years agooklouise
5 years agolast modified: 5 years agobee sting
5 years agobee sting
5 years agosiriuskey
5 years agobee sting
5 years agobee sting
5 years agooklouise
5 years agosiriuskey
5 years agobee sting
5 years agoPaul Di Stefano Design
5 years agolast modified: 5 years ago
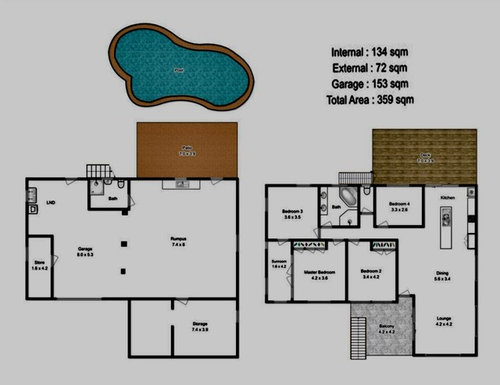
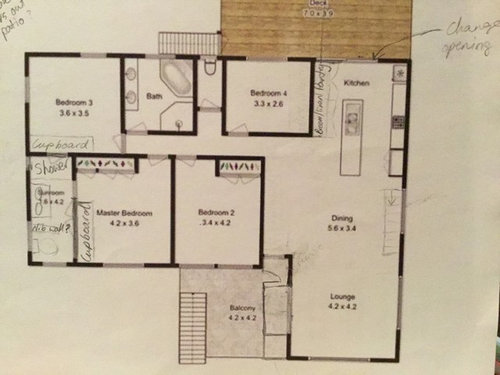

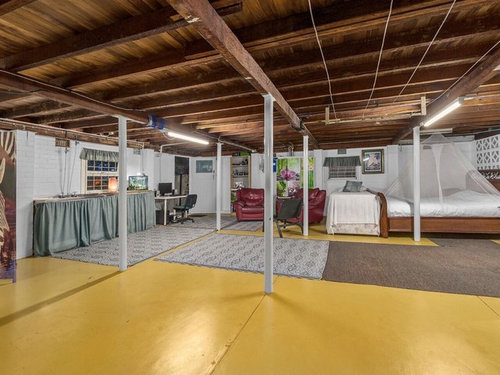
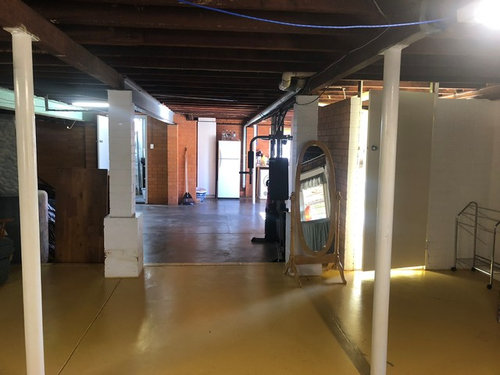
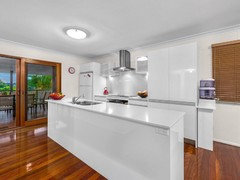

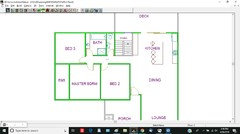
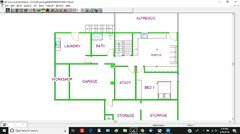



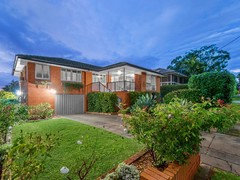
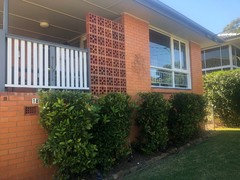





oklouise