What do you think of this floor plan for our new home?
Juliana Mansur
5 years ago
Featured Answer
Sort by:Oldest
Comments (19)
Juliana Mansur
5 years agoRelated Discussions
What do you think of my floor plan for my new home?
Comments (73)This floor plan has a single garage, with bedrooms grouped together at the front of the house, the Music Room has been moved to the rear away from the bedrooms as it would make too much noise for those sleeping. It can now be opened up to the family kitchen dining, courtyard and Alfresco and can be used as a play room(/ guest room) giving children great indoor out door play area in view of parents. There's a study with a similar view. A powder room closer to the rear of the house for easy access, The main bathroom is done Japanese style. The master suite has the WIR between the bed and the ensuite, no noise etc when in use to disturb anyone. I have made the passage way extra wide and more like a room which has a linen cupboard, you could certainly make this narrower and add to the bedrooms if you wished, This comes to 204.5 sq m. cheers...See MoreFloor-plan feedback/ideas needed -What do you think of this floor-plan
Comments (51)siriuskey, Yes, the courtyard is open to the sky (no roof over it), I assume this is what you mean by double story. Ref. below photos, I would love to get this look, especially the first and last photo, where you can see family living space from the first floor. I can't achieve this in my plan as it eats a lot of floor space upstairs. The referred plan (photos) has a very big void combining staircase, hallway and dining area. I know it is not easy with cooling and heating when you have such a big void. So, I explored a few ideas (with my limited knowledge on this topic) before achieving the current floorplan. I have also thought about, in my current plan, extending the void on the staircase to the dining area (it is more like L shape) but i wasn't sure if that makes any difference. keen to hear your thoughts....See Morefirst time building - what do you think of our plans
Comments (9)My first question would be where are you located? Cairns will have very different requirements to Tasmania, due to their different climates. While I agree with other posters, that flipping the plan will give you more light, the living areas will be similar in any case. Receiving N, E & S light. Flipping the plan will give additional bedrooms northern light, instead of the garage. But the main point is trying to get northern light into your living areas, & direct sunlight into those living areas in winter. This is difficult on such a narrow block. So my next question is what is to the north of your block? A neighbouring property I presume? If this is a two story property it will badly shade your living areas, no matter what you do. So what's the best way to get northern light (other than going up & building a two storey home, to get northern light into the top storey)? It's to build as close to the southern boundary as possible, so your northern windows are as far from your boundary as possible. This will reduce overshadowing from your northern neighbour. It looks like you have a zero lot boundary for your garage. How far is it from your meals area to the boundary, & how far is it from the kitchen to the boundary? If the plan is flipped, how far will it be from the family room to the boundary? What I'm getting at is, which orientation is less likely to have overshadowing of your northern neighbour of your living areas?...See MoreWhat do you think of our bathroom and kitchen ideas?
Comments (24)And to answer your question siriuskey. Yes the front room has been opened out into a verendah. This room got really hot in summer so wasn’t working as another living space. We’re restricted to what we can change at the front of the house as we are in a heritage area. We can make changes without a DA if we don’t change the front of the house. Agree we can change a lot with a wooden house, but I think we’ll be restricted on reusing windows. All our casement windows are original glass from the 1930s so won’t be to modern building code. If we move them, they’re gone. However replacing with modern glass would bring more light into the home. We’ve put fans in all rooms and always have the French doors open in bed 2 so light and ventilation haven’t been an issue. Might become so if we put a moody teenager in there though!...See Moreoklouise
5 years agolast modified: 5 years agosiriuskey
5 years agoddarroch
5 years agoJuliana Mansur
5 years agooklouise
5 years agolast modified: 5 years agoTina Steer
5 years agoJuliana Mansur
5 years agoTina Steer
5 years agoJuliana Mansur
5 years agoTina Steer
5 years agoddarroch
5 years agoBelinda
last year
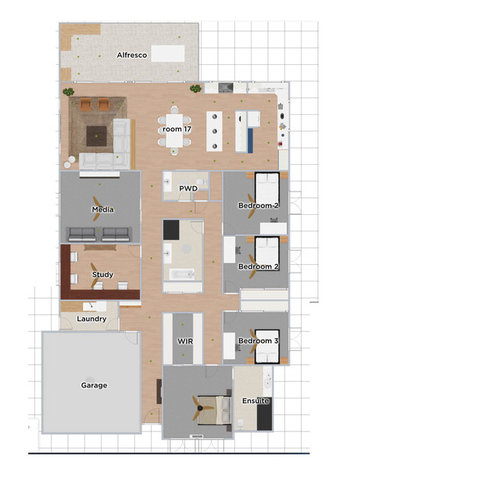
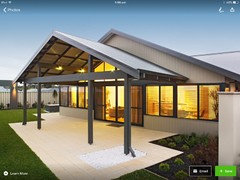
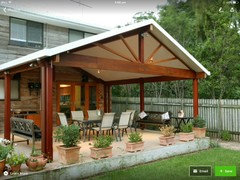


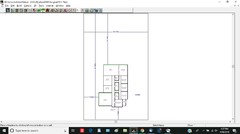
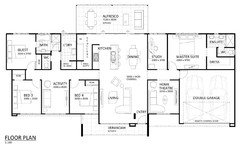





dreamer