opinions on floorplan
Hannah
5 years ago
Featured Answer
Comments (18)
oklouise
5 years agolast modified: 5 years agoHannah
5 years agoRelated Discussions
Need your opinion on my new floorplan! Thank you :)
Comments (29)Hi @sophie0lm Congrats on the developments in this plan. It's working much more successfully for the orientation of your site. It's great to see you've taken on feedback and pushed the design to improve it. A few observations: 1. I agree with comments about the study nook. I would make that a storage cupboard for umbrellas, shoes etc for leaving and departing at the front door. 2. The view both into the master bedroom and guest toilet from living areas is not ideal. I would suggest turning the toilet room 90 degrees clockwise (so it's long wall runs along the back of the stairs). You should be able then to have a more private entry to the toilet and master bedroom - and I would even suggest having the internal entry from the garage at that point as well, so that cleans up your entry hall. 3. I would consider pushing to improve the whole WIP / Laundry / Linen arrangement. The WIP is quite detached from the kitchen. There may be something in mirroring the whole kitchen - so the entry to the WIP is then where the fridge is, and it sits behind the kitchen, rather than off to the side. The linen will then sit where the WIP, and having a solid wall to the deck so you can not see into these service areas from your deck and living space. 4. I would also suggest putting a wall up along the back of the stairs upstairs so the rumpus can double as a fourth bedroom. That's my quick appraisal - hope it helps, Regards Amelia www.undercoverarchitect.com amelia@undercoverarchitect.com...See MoreNeed help with my new floor plan (this time with the plans attached)
Comments (10)Hi Sophie, I immediately agree with the suggestion to remove the angled/chamfered wall to the bedroom entry and create a small lobby, although a good alternative is to consider a straight-run stair and adding a corridor wall to create a 'private' zone - then toilet can stay where it is, tucked in under stair, and privacy (and acoustic/smell separation to the toilet) is created for living and master bedroom. This might mean widening the kitchen room by 100mm or so (noting some reductions mentioned below) and mirroring the bathroom/rumpus arrangement upstairs - it does create a bit more circulation but adds a lovely sense of space when don't have your main circulation through the middle of a room. The laundry pantry is not the usual arrangement - and the distance needed to travel to the linen cupboard is excessive. I would definitely flip the arrangement of laundry /pantry and try to turn the linen into some kind of study nook off the new corridor - and get rid of the tiny desk near the front door!! Imagine that lovely living space with light coming in from the porch which is facing north. That brings up the final comment that north is where the garage is and the main kitchen is therefore south-east facing, this is fine for morning but it is darker for the afternoons. This is a bit harder to change, but the kitchen could be reworked to turn through 90 degrees to face the garden but extend across to the west facade to allow afternoon light in. The nook could be deleted (which blocks afternoon light to deck) and the deck could extend or wrap around the corner for afternoon light. A little corner of deck in the afternoon sun you would never regret! Your draftie designer would need to look at this in detail as the west external wall would might need to shift inwards and south widen into garden, but if afternoon light is important to you then I would encourage you to consider this change too....See MoreSeeking opinions on floors plans for subdivision
Comments (5)I would get plans redrawn : 1/ third house have no back yard. How will the cars manoeuvre out? It looks tight. 2/ second town house have a bit of a back yard but no extra car spaces will block 3rd house. If it was me I'd only build two townhouses but big ones. Three looks very cramped. I would also reorientate so your house will have it's own garden and own driveway if possible. It will worth heaps more later on. I know with 3 you'd make more money but think of the inconveniences when you can't get your car out of garage because someone's blocking , body Corp problems. If you sell all 3 then no problems living there might be ....See MoreFeedback on floor plan for new build
Comments (96)Sorry to continue....the plan by Louise on the 20/01/2017.... But the laundry ( with internal access or through cloak room) and ensuite to the rear of the garage the master behind...... Then a Wir separating the master form the living or a bathroom...... The a fireplace if required against the western wall central in the house.... The entrance and small cloak room for the winter woollies against the garage and the other three beds at the front RHS with bath near.... The lounge/ kitchen/ dining in a similar layout but with minimal a walls blocking the view from the entry to the living/kitchen .... I like at lease a small wall dividing the living and lounge for the teenagers also.... If I get an chance I will sketch something up. Good luck this the paperwork... Plans are the fun part....See Moresiriuskey
5 years agolast modified: 5 years agoSara Graham
5 years agooklouise
5 years agolast modified: 5 years agooklouise
5 years agolast modified: 5 years agoddarroch
5 years agolast modified: 5 years agooklouise
5 years agoBrian White
5 years agoCountry House Gal
5 years agoPaul Di Stefano Design
5 years agolast modified: 5 years agomacyjean
5 years agodreamer
5 years agooklouise
5 years agomacyjean
5 years agolast modified: 5 years agooklouise
5 years agolast modified: 5 years agoArcke Pty Ltd
5 years ago
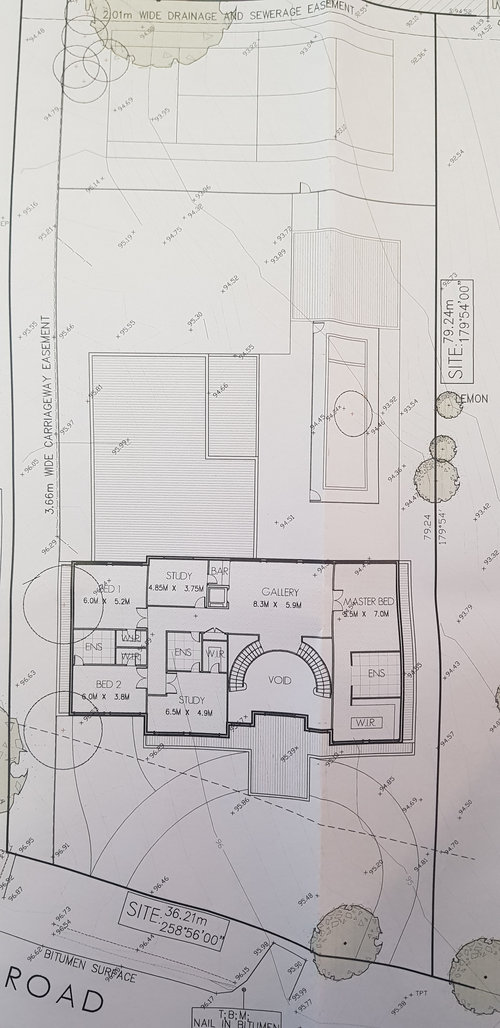


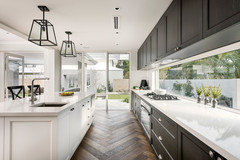

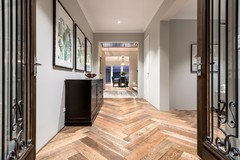
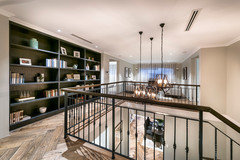

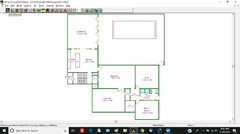

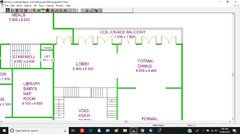
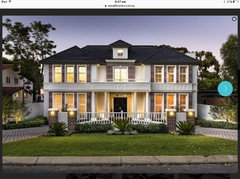
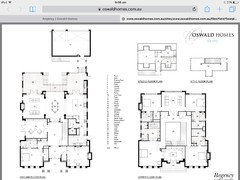



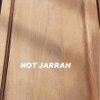



Dr Retro House Calls