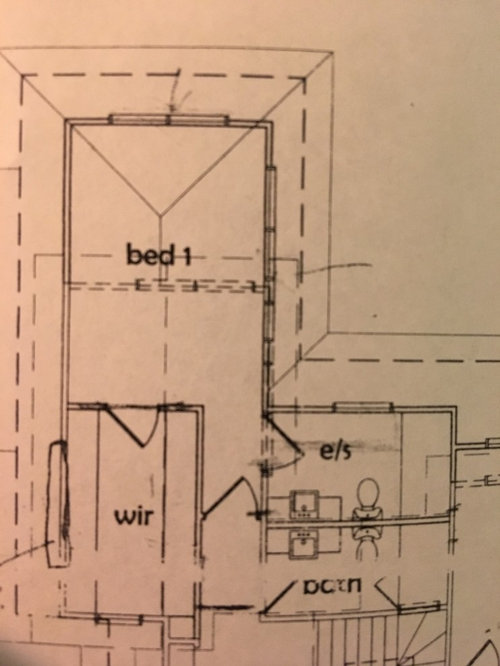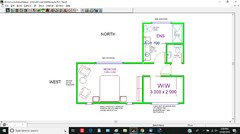Bathroom and wardrobe design
mlmt
5 years ago
Featured Answer
Sort by:Oldest
Comments (8)
oklouise
5 years agomlmt
5 years agoRelated Discussions
Need help for design of VERY small bathroom & ensuite
Comments (11)Thanks "The Hut Interior Design". Do you mean that I should work with the current width of about 2.5-2.6m wide (which is width of current bathroom and cupboards combined? When you say that I should split the space in 2, do you mean that the dividing line should split the current depth of 3.080m into 2 spaces of equal space. This would mean that I would have a front space of 1.54m deep and 2.6m wide in which to put the main shower and vanity, linen storage and B/I for bedroom and then the back of the current bathroom would be the ensuite also of 1.54m deep and 2.6m wide. Is there any chance you could scribble a diagram of what you mean. The diagram wouldn't need to be to scale but it would be great if you could suggest the overall space to be allowed for the main bathroom as compared to the ensuite and b/i wardrobe. Somewhere I would have to have a bit of linen storage too. I had thought about using the back of the bathroom where the window was for the ensuite and the front of the current bathroom for the main bathroom (once area is gutted). However, I could figure out how to do the ensuite and B/I wardrobe without wasting space and still be workable. Do you think in reality, I would have to put in 2 skylights. One for each bathroom. Unfortunately, I can't take space at the moment from any other room connected to the W/C as the front bedroom is quite small and I would like to keep the house as a 3 bedroom house at the moment. By keeping the current toilet where it is, it means that the main bathroom would not need a toilet in it. I have ripped out the bath and it is just sitting in the bathroom waiting for someone to help me move it out of the house (luckily I live alone here at present). There was no asbestos around the bath but the sheeting on the shower side (on which the shower tiles sit) plus the ceiling are both asbestos. That is the only asbestos in the area. From what you have said, do you recommend just working with the current bathroom and cupboard space and not taking another 0.4m x 2.1m from the bedroom (The bedroom is 3.080m deep, so I allowed 980mm for the door to swing back on current wall - If I were to eat into some space in the current bedroom).. I really appreciate your advice - it is along the lines of what I had been thinking but the 2 dilemmas I had were 1. how to make the ensuite/built in design work and 2. since main bathroom wouldn't need a toilet, how to keep make it not look way too small and cheap, knowing that it won't require a big space (square meterage) in order to work in a practical sense. ie. It may work in a practical sense, but due to its small size, it may look cheap and nasty. Many thanks for the time that you have taken to respond and your advice....See MoreUrgently need help with our tiny-bathroom design
Comments (58)For storage, I used a mirrored lift up cupboard door above the sink area in my very small ensuite with some success. We put power points inside the cupboard too - it was a very good place to have them as the door lifts up & is out of the way. I also used some of the wall space to allow slightly deeper shelves, without the cupboard jutting so far into the room. The cistern was recessed into the wall cavity, (in our case below the window) & it worked well to save a little space in the room. Photos are not very good, but I hope you can get the idea.. It worked very well. The ensuite was 1mx2m. We use vertical towel rails. They're really good & very compact, but do make sure the electrician installs them up the right way. They work on the heat rising principal & do not work well upside down as ours were installed!Hope this is helpful. Good luck....See MoreThe Great Bathroom(s) Debate
Comments (18)I would prefer to keep the WC separate to the Bathroom as you have 3-4 kids? who will get bigger very quickly, having a powder room downstairs won't help with the morning rush to school., But it's your house so I have added a pocket door between the WC and Bathroom. I have also taken that small robe space for an extra vanity in the WC/Powder room. No width dimesion given for the WC The ensuite could use that extra entrance space as a sit down makeup and hair bench for your wife....See MoreDesign Dilema...ensuite bathrooms
Comments (32)Oklouise and Siriuskey and others thanks so much for input. I’ve attached the version we think works best, but would like to configure the other space as a semi ensuite with hall access also, maybe we need to include the corner storage space as I have shown to make it work. Siriuskey, I have taken your advice and removed internal angle walls for fireplace,tv and butlers pantry and have realigned the other small wall as mentioned. We will reconsider when we are at built stage, how to define the spaces...I am liking the idea of cured walls to soften the other angles. Just wondering if I could stretch the friendship and have one of you re draw the small bath room into that space as shown I would be very grateful....See Moreoklouise
5 years agomlmt
5 years agooklouise
5 years agomlmt
5 years agooklouise
5 years ago







mlmtOriginal Author