Plan with Internal Courtyard - Advice Please
bisongirl
5 years ago
Featured Answer
Comments (66)
siriuskey
5 years agolast modified: 5 years agosiriuskey
5 years agoRelated Discussions
Seeking advice for landscape & design for internal courtyard
Comments (15)Many thanks gerogiegirl123, LouieT & oskuee. I really appreciate your thoughts. We have delayed a bit due to some indoor renovations but I have started painting out the brown rafters & uprights with Ricochet (fairly light grey with hint of earthy green) and the brown sliding doors with vanilla quake (pale grey) & that has lightened things up without heading too far away from the earthy 1970's vibe. Thanks for the photo ideas. I am keen for a united floor that looks great & is durable but that isn't just one boring expanse of the same material. Perhaps some lighting and a raised planter box in one section that could double as seating would help? Also interesting was the comment on the almost Japanese feel. I stumbled across a Japanese plant in a nursery (cephalotaxus harringtonia fastigiata) that may work as a replacement for the tree ferns which are driving me mad with the spores that settle on everything. We have plenty of indoor projects to entertain us and the ideas for the courtyard are slowly evolving. Thanks again....See MoreNew custom build advice on plans
Comments (102)How's it going ? U in yet? You loving the country life? Great flower stalls on that road, or use to be! $2 bunches.. Can you look at my 'tiny house' the size of your powder room..lol https://www.houzz.com.au/discussions/6042198/those-with-an-eye-for-colour If you have any other ideas. I got some good ones already. But throw any more around that you think might work....See MoreFront courtyard ideas please
Comments (4)Hi Chris, yes garden 4 would look stunning and compliment your house beautifully, the magnolia’s have an upright rounded look, I have them in my garden and they are gorgeous , I have both little gem and teddy bear, little gem seems to be hardier, have you thought of a small gabian wall maybe incorporating a seat with rock colour similar to the house, or Corten steel that ages beautifully , a stacked stone again in colours of the house could look great....See MoreSeeking advice on floor plan layout for kitchen, dine, study & lounge
Comments (35)I mentioned earlier to think about dropping the wall next to the stairs to hip or slightly higher height to allow for the TV, as this would further open up the top floor and perhaps show the street art, ie the framed print. I know that you don't want anything else hanging from the ceiling but because of the ceiling height you will need a reverse hanging fan to bring all the warm air down into the room that will sit up there if you don't. The heater is because you had one shown in your posted floor plan, this is one of the fires available on my 1997 CAD program, that's the colour it comes in but can be changed within the program cheers...See Moresiriuskey
5 years agolast modified: 5 years agoPaul Di Stefano Design
5 years agobisongirl
5 years agosiriuskey
5 years agolast modified: 5 years agobisongirl
5 years agooklouise
5 years agolast modified: 5 years agosiriuskey
5 years agosiriuskey
5 years agolast modified: 5 years agobisongirl
5 years agooklouise
5 years agosiriuskey
5 years agobisongirl
5 years agosiriuskey
5 years agooklouise
5 years agolast modified: 5 years agobisongirl
5 years agobisongirl
5 years agobisongirl
5 years agooklouise
5 years agosiriuskey
5 years agosiriuskey
5 years agobisongirl
5 years agooklouise
5 years agolast modified: 5 years agosiriuskey
5 years agobisongirl
5 years agosiriuskey
5 years agolast modified: 5 years agobisongirl
5 years agobisongirl
5 years agosiriuskey
5 years agosiriuskey
5 years agolast modified: 5 years agooklouise
5 years agolast modified: 5 years agosiriuskey
5 years agolast modified: 5 years agosiriuskey
5 years agolast modified: 5 years agoPaul Di Stefano Design
5 years agobisongirl
5 years agosiriuskey
5 years agolast modified: 5 years agosiriuskey
5 years agobisongirl
5 years agoPaul Di Stefano Design
5 years agooklouise
5 years agolast modified: 5 years agosiriuskey
5 years agolast modified: 5 years agoPaul Di Stefano Design
5 years agosiriuskey
5 years agolast modified: 5 years agobisongirl
5 years agooklouise
5 years agoIbrahim Conlon Architect
5 years agobisongirl
5 years agosiriuskey
5 years ago
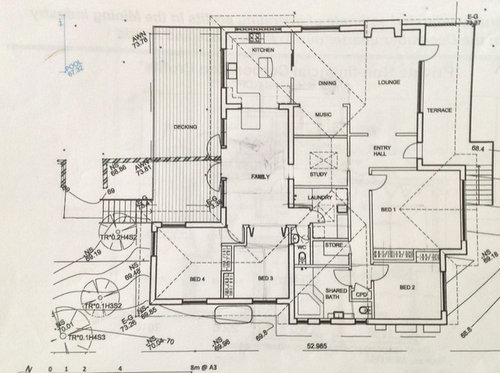

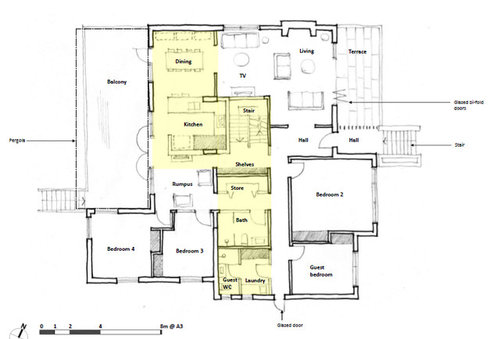


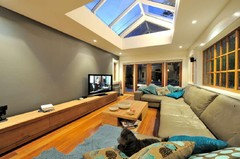
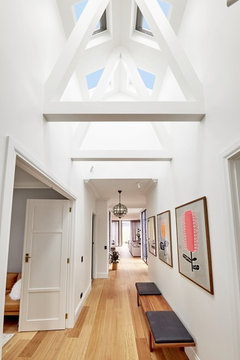

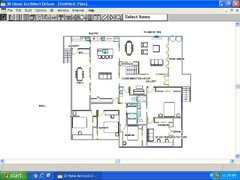

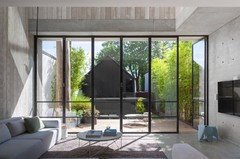
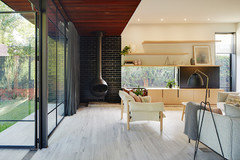

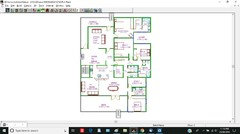



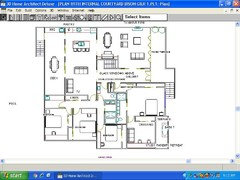





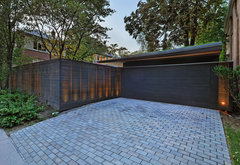

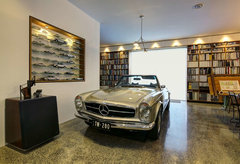
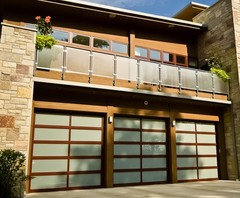
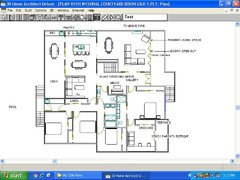
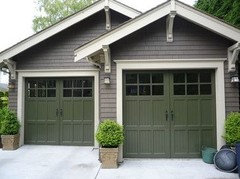


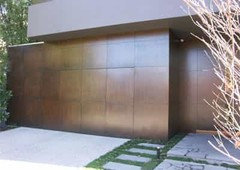
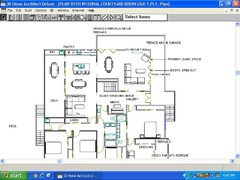
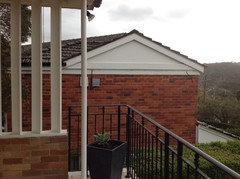
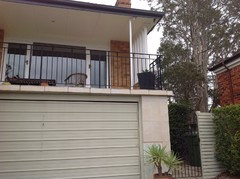


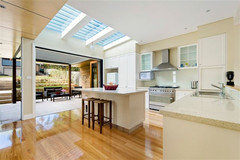
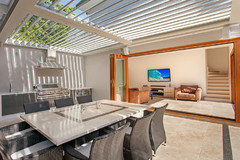
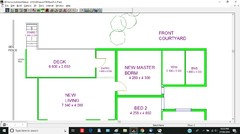




siriuskey