Narrow North frontage block - floor plans for best lighting
canan_ef
5 years ago
Featured Answer
Sort by:Oldest
Comments (21)
canan_ef
5 years agolast modified: 5 years agoRelated Discussions
Help with a North facing front block of land (rear South)
Comments (19)I personally think that it is overkill to get an architect because you think that the orientation of your home is difficult. Its not. You could be wasting money getting advice that is not required. My own home has the heart of the house - the kitchen, facing north. This is ideal because we spend a lot of time here and it is great in winter with slow cooked food in the oven, using the oven to warm the room while also getting any winter sun that is available. My best advice to anyone is to have a home with doors in it; open plan is fine for people with money who can pay for double/triple glazed windows, insulated walls etc and elaborate air conditioning systems. Most people need to think about how they can get the best out of the money that they have available and being able to close doors to keep rooms cool or warm is to me, essential to the fuel economy of the home. So your orientation to me is what is often recommended - it certainly isn't east west. Just use trees correctly to help insulate your home even further....See MoreNew floor plan for east facing block - advice appreciated
Comments (45)Shifting the laundry will create a larger laundry and allow for a 'kids bedroom zone' with better access to bathroom for all 3 minor bedrooms. Place the rumpus where dinning is. This can be separated or use the great sliding wall/door idea. It also allows view from kitchen. I agree with moving the fridge and creating a more open WIP. This also allows for a WI Linen - which could be opened up to the mud room, or even a powder room. I found the front living room to be an awkward size and shape so did a slight rearrange in that area. This gives the Living Room access to the north facing patio/outdoor area, tying all the living spaces together while keeping them seperate....See MoreNorth East corner block on water
Comments (11)Always do a multi purpose bedroom downstairs, if possible with a two way en-suite for general use. Great for visitors, grandkids and when needed for tied knees and hips arise. I would suggest in the North Corner and worked into the passive design with a possible winter heat sink. Always go with an arch ect who understand passive and beach side design needs, eg good insulation and non corrosive materials. Invest in go E glass windows or double glazing, a mud room for sandy shoes and feet and an outside shower area if you are regular beach users....See MoreHow would you improve this north facing rear floor plan?
Comments (13)WIR master suite - more built in storage can be added or a small centre island storage added. ENSUITE shower is a good size, leave as is. ENSUITE toilet Gives room for standing and drying. INTERNAL courtyard space may be a planning requirement from council. This is a long skinny home and the length of walls are usually regulated by councils. This courtyard may be because it has to be that way to pass through planning. I would have some shading as this is on the west side of home. MAIN bathroom shower is a good size, leave as is. ALFRESCO side wall should be on the west side (as drawn on plans) to block hot summer sun. Do not have a solid roof, have a retractable roofing system or solid roof with a gable at the end to allow for northern sun into the home in the winter. GARAGE is only wide enough for one vehicle and long enough for one vehicle, not two. A single car and storage. BAR in the master. Locate top left hand corner. Or take room from your WIR on that side....See Moredreamer
5 years agooklouise
5 years agolast modified: 5 years agocanan_ef
5 years agooklouise
5 years agoMB Design & Drafting
5 years agosiriuskey
5 years agocanan_ef
4 years agoLight House Architecture & Science
4 years agodreamer
4 years agodreamer
4 years agooklouise
4 years agolast modified: 4 years agodreamer
4 years agocanan_ef
4 years agooklouise
4 years agodreamer
4 years agoKitchen and Home Sketch Designs
4 years agoJacqueline Macho
4 years agodreamer
4 years agoAnne Monsour
4 years ago

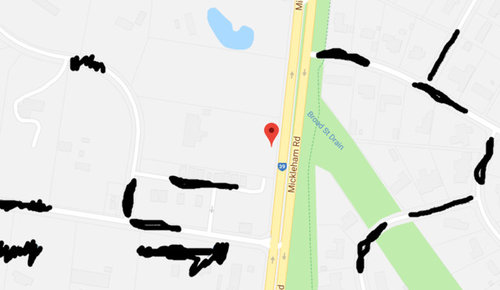

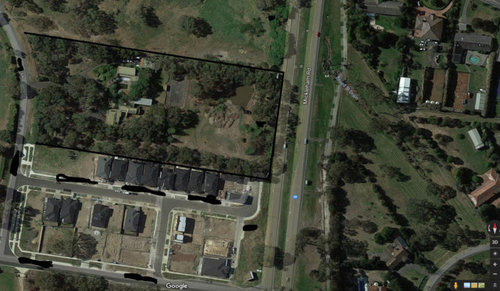
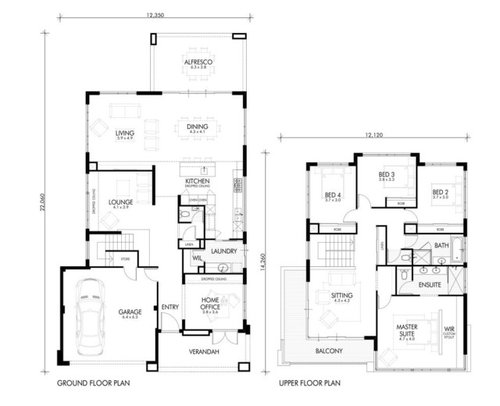
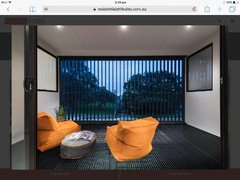
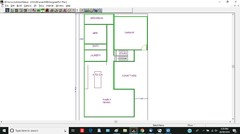

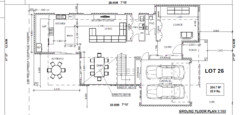

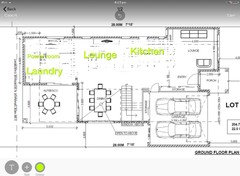



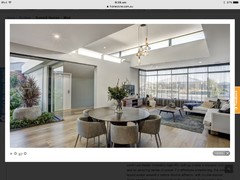
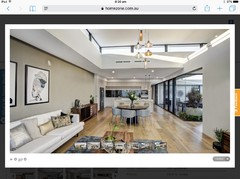
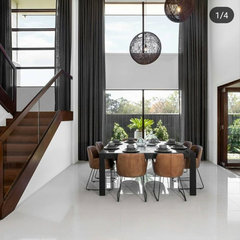
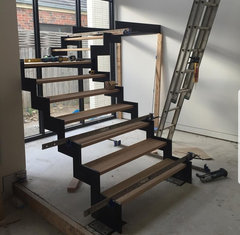

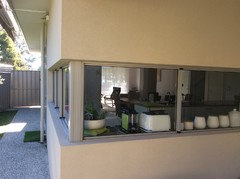





dreamer