Ensuite Renovation - Design Ideas - Please Help
Tom Gregorczyk
5 years ago
last modified: 5 years ago
Featured Answer
Sort by:Oldest
Comments (9)
Tom Gregorczyk
5 years agoRelated Discussions
Need ideas for small ensuite renovation
Comments (1)Hello Sue, in answering your question, is splash back sheeting as good as tiles? For most people it is not, mainly down to aesthetics. If I break it down into splash back requirements, splash back sheeting passes. It is generally a laminate that is specifically treated with a impervious coating, making it suitable for wet areas, however it does need correct installation for it to look and work the way it's intended. There are specific joiners and edge strips requied to install it which actually highlight a joint. This factor makes it unappealing for many people. It will work as a tile does, however the large format sheeting is generally a give awY for the laminated product, some prefer to view it as a fake tile, rather than a tile substitute which it actually is. In shower recesses or as a wall maligning where part of a splash back it can look great. I actually designed the image featured on the laminex aqua panel brochure. Lastly, the cost factor. It is a DIY product which saves trades costs and time, therefor worth considering, although the range of colour, texture and shape of tiles nowadays, make them hard to beat!...See MoreNeed help choosing en-suite colour
Comments (11)you must have read my mind because i really didn't describe it very well but this is almost exactly what I had in mind! I love the greyish green. I think it would look really lovely in the main bedroom as well...I love nature and this really evokes an outdoor feeling. Thank you this may well be my choice...See MoreChanging a laundry to en-suite & adding separate toilet to bathroom
Comments (30)Hi Paul In apartments, the killer for layout changes are always drains, then water supply, then load bearing walls. Before you consider doing any changes to the layout, I would advise you to locate the drains (pics would be good) as they will likely restrict you. The drains are important for obvious reasons but also important is the fall (ie downward slope) of any drain you wish to install in a separate location. It means you have to take into account more height the further away from the existing drain you go. It is likely that your existing laundry trough/basin has a drain going down to the floor, and this is going to interfere with the proposed ensuite entry location. Ditto if it is going into the wall. The big one is the new shower. It will need to have a 50mm waste (drain) in the centre of where your washing machine now is.... and the question is where is it going to go.... I would suggest swapping the vanity and shower over to access the existing trough waste if it is large enough. In a lot of these older apartment buildings, the waste sizes are down at 38mm, which is not going to drain fast enough for a shower. If your existing waste is that size, you will need to have a hob to the shower as it will fill up, and you will also need to check health regs to see if it is allowed in your state. To get the drain for the new ensuite vanity and new laundrette sorted, I would punch through the new kitchen wall and run drainage along the wall behind the new cupboards and around to the existing kitchen sink waste. This will give you plenty of fall and a place to hide the pipes. For the new basin to the existing, you will need to see if you can get it around to the existing basin waste in the bathroom adjacent by running it around and under the bath. Cheers...See MoreEnsuite design help please! Tile dilemma
Comments (22)Kate, are you able to post a picture of the internal bathroom that you say is too sterile. I also am having an internal bathroom and trying to decide tile heights. I have been given two different sets of advice on what to do. Feature tile is above a vanity with a round mirror skewed To left of vanity. My bathroom is only 1.55m deep. Tiles will be vertically stacked on feature wall using vanilla Brickart tile. Tile shop says to take feature tile to wall height of 2.7m and wrap it around walls just section where vanity is and then wall height in shower and no other tiles on wall. Tiger says to ceiling will be too much. Feature tile is creamy pale grey above timber vanity. It is always easier to decide what looks good for someone else as compared to self....See MorePaul Di Stefano Design
5 years agosiriuskey
5 years agooklouise
5 years agolast modified: 5 years agoTom Gregorczyk
5 years agoPaul Di Stefano Design
5 years agoTom Gregorczyk
5 years agooklouise
5 years ago
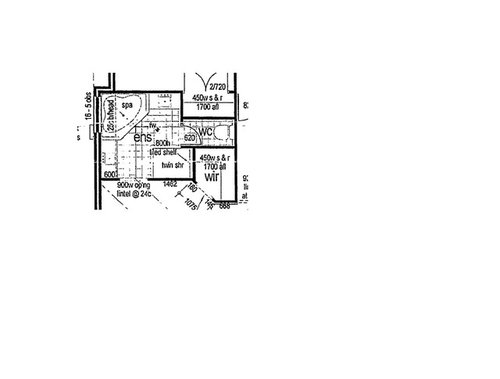

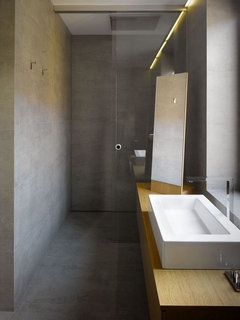
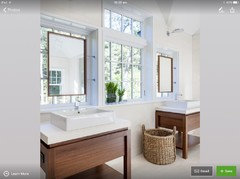
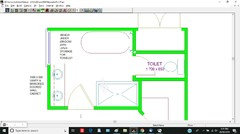
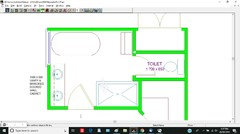







Paul Di Stefano Design