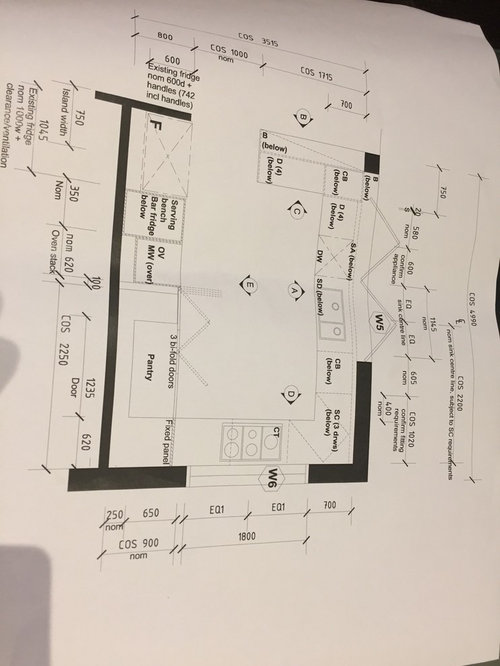HELP! kitchen layout advice
Merrin Hodge
5 years ago
Looking for some help.
Family with 7 and 9 yo and currently 39 weeks pregnant - need to finalise my kitchen in the next day before baby comes and I have been back and forth a hundred times on it now and at the point of giving up..
Breakfast bar backs onto living/dining area and bifold doors open up at that pillar to outdoor deck area. I am wanting sufficient length for three children to sit there together.
Bifold windows in front of sink open out to huge covered deck and look over backyard and pool area. Happy with amount of bench space there for inside/outside interface and that I can see all of backyard from the sink.
Stove in front of fixed window looking at green hedge on boundary fence.
Happy with all of that. Challenge I am having is with the wall opposite the sink.
Priorities which have led to this design are Fridge near entrance to kitchen so children getting drinks etc can come and go and not be in the main cooking / prep area.
Wall ovens with pot drawers underneath so no bending over from oven and hot surface away from new arrival.
Pantry with shallow shelves for easy reach food items. Wider bench at one end to allow for mixer or coffee machine on a bench top.
Builder is suggesting cavity door for pantry which eats into pantry space - which is already tiny. Kitchen designer suggestion bifold doors for a better finish and to make pantry more accessible. Trying to keep the line of cabinets and pantry aligned for visual impact. Concern with bifold is when they are open the air out into the kitchen area.
Feel like pantry is so narrow it is just a cupboard, happy to bring opening to kitchen down from the 1000. Trying not to compromise breakfast bar length.
Anyone have suggestions as to what to do?
Many thanks.
Family with 7 and 9 yo and currently 39 weeks pregnant - need to finalise my kitchen in the next day before baby comes and I have been back and forth a hundred times on it now and at the point of giving up..
Breakfast bar backs onto living/dining area and bifold doors open up at that pillar to outdoor deck area. I am wanting sufficient length for three children to sit there together.
Bifold windows in front of sink open out to huge covered deck and look over backyard and pool area. Happy with amount of bench space there for inside/outside interface and that I can see all of backyard from the sink.
Stove in front of fixed window looking at green hedge on boundary fence.
Happy with all of that. Challenge I am having is with the wall opposite the sink.
Priorities which have led to this design are Fridge near entrance to kitchen so children getting drinks etc can come and go and not be in the main cooking / prep area.
Wall ovens with pot drawers underneath so no bending over from oven and hot surface away from new arrival.
Pantry with shallow shelves for easy reach food items. Wider bench at one end to allow for mixer or coffee machine on a bench top.
Builder is suggesting cavity door for pantry which eats into pantry space - which is already tiny. Kitchen designer suggestion bifold doors for a better finish and to make pantry more accessible. Trying to keep the line of cabinets and pantry aligned for visual impact. Concern with bifold is when they are open the air out into the kitchen area.
Feel like pantry is so narrow it is just a cupboard, happy to bring opening to kitchen down from the 1000. Trying not to compromise breakfast bar length.
Anyone have suggestions as to what to do?
Many thanks.







oklouise
Merrin HodgeOriginal Author
Related Discussions
Advice needed for kitchen/family/dining room layout
Q
kitchen layout and pantry cupboard advice please
Q
Kitchen layout advice needed
Q
Hi needing advice on our kitchen layout
Q
oklouise