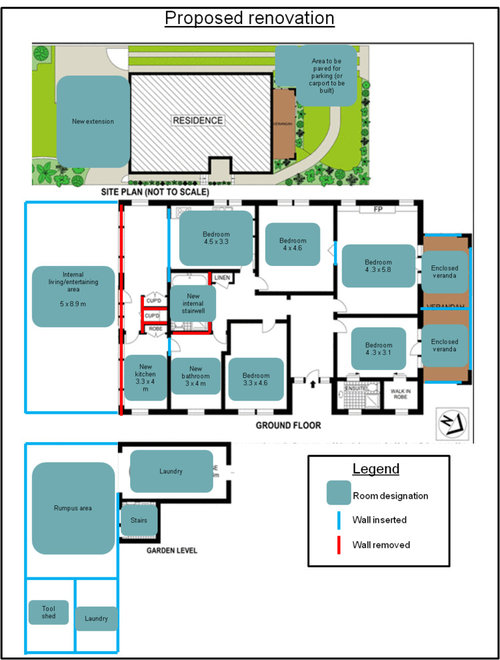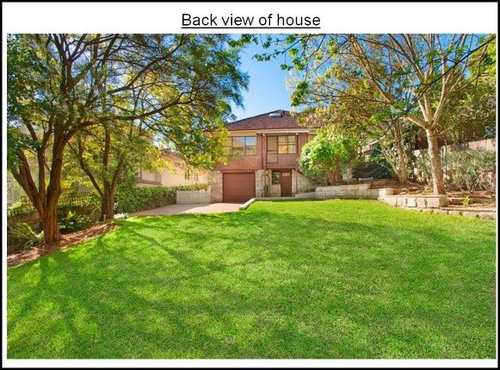Problems with the floorplan
We have encountered a problem with our planned renovation, and I was wondering whether anyone had any thoughts about what we could do.
We wanted to extend/renovate our house, in order to allow for
a) a large open room for entertaining/dining
b) at least one additional bedroom
c) the ability to park two cars on site
In relation to on-site parking, the driveway is too narrow to easily reverse a car up, although driving up in a forward direction is feasible. Consequently, if parking was to occur at the rear of the house there would have to be a turning bay etc to allow for a car to be driven forwards up the driveway.
We had intended to do the renovation detailed in the attached images, which largely involved extending out of the rear of the house. The idea was that this would be cost efficient, given that we would get additional rooms at the garden level at the back. Unfortunately, given the slope of the land along the eastern edge of the property, we have been advised that it would be too costly and difficult to control the dampness in the rooms on the garden level, and so using this area for anything more than storing tools, would be ill-advised.
As a consequence, we are uncertain as to what to do in relation to the renovations. The main advantage of extending out back was that it would give this a much larger living area. We have considered building upwards, but are uncertain how the existing room configuration could be easily modified, particularly in relation to creating a large open area for entertaining and dining.
At this point, any thoughts or suggestions would be greatly appreciated.










Paul Di Stefano Design
Related Discussions
Great Location - Horrible Floor-plan (Any Architectural Suggestions)
Q
Help! Fixing weird floorplan
Q
Advice on my floor plan
Q
Help! Floor plan ideas please
Q