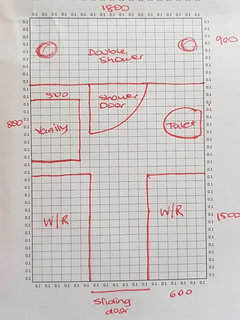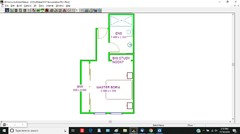Help with Duplex floorplan
Elise Loydon
5 years ago
Featured Answer
Comments (12)
Elise Loydon
5 years agoRelated Discussions
Help with floor plan decision - A or B???
Comments (9)Prefer Option 1 because, although we can't read the measurements, plan 1 appears to have more generous rooms and outdoor living area and, despite the study in option 2, the hallways and stairs in option 1 look like they would be easier to navigate (although stairs with a proper landing would be better than winding stairs) the plan uses under stair space for a pantry, has better use of all available car space, prefer bed 1 at the front of the property with the balcony (balconies could be unsafe for kids) prefer the asymmetrical entries and the neater floor plan should be cheaper to build..good luck with them!...See MoreFloor plan help
Comments (16)I think you first need to look at your general area and the size and style of homes there. Attend open homes and check what others have done or not done and the price they sell for. Even look at returns on leasing according to the style and condition of the house - Estate Agents will happily help you with this. Depending on movement in the market around you, this can take time, so be patient it will be worth it in the long run. You can be a little adventurous with any upgrades when people are upgrading and renovating all the time, just don't to too far with what you do or how you do it to avoid overcapitalising or limiting your market. I'm also finding a lot of buyers are resisting ultra modern homes, they like modern but not too OTT so beware of adding features that may not appeal to everyone. Again, studying the type of people in your area will give you clues as to the type of people who will want to buy into the area, the type of lifestyle they have and what they want in a home. The trend to putting ceramic tiles in kitchens and casual living areas is fading and they are much more expensive to take out and replace. Definitely not a good idea if you decide to lease as they can be broken or even pit if not cared for properly. I'm presently looking to buy a new home and I'm seeing too many homes where tiles have been destroyed which is going to be a very expensive exercise to replace. If you are going to lease, keep things simple. I think Oklouise has nailed a very simple plan although I would take the toilet from the laundry, some space from both the kitchen and living area and put a separate powder room beside the laundry so you can make it more attractive for guests. One slide-in door from the hall opening to a lobby with the laundry going off one side and the power room the other, would take care of any odours or noise. The washing machine and dryer will make noise too. I don't think I would attempt to create a master suite downstairs, I know many who agree with me on this, but dividing bedrooms over two levels tends to create "fractured" families. You certainly won't want to be running up and down stairs all night to a restless or sick toddler. It then becomes too easy to have the toddler in your room and that can be a very hard habit to break. Three bedrooms are sufficient for many people so a simple upgrading of the bathroom, wardrobes (if necessary), flooring and window covers should be all that is necessary for the upstairs. The emphasis these days seems to be more in living space and entertaining especially when it includes generous outdoor areas , so I would make that your priority....See MoreCan you help us with our kitchen reno floor plan?
Comments (83)I've been playing around with a pantry location. Originally, I was going to move the pantry into the laundry with some custom shelving and cut the laundry space in half. Now, Im thinking of cutting into the study area and building a wall there, and converting the new space into a long and narrow walk in pantry. Either that or build half a wall and put built in shelving in the study. Building the extra wall will reduce the need to cover in the door way that is currently in place and instead utilising it. Thoughts? p.s. this isnt too scale....See MoreFloor plan help
Comments (11)Thanks for these wonderful comments everyone! These are really good and provide me with some great starting points. A few of you mentioned budget. We are thinking 300k to 400k would be good, but I'm not sure if this is too much or too little. We are based in Melbourne if that helps. We will definitely engage a building designer rather than architect mainly due to costs. The suggestion of a brief is good so that we have a clear idea of what our goals mad requirements are. Neighbour wise we should be fine :) I hadn't considered asking them if they were interested in renovations as well. Wow, that plan looks amazing! Can't believe that you create that so quickly. I'm sorry I couldn't get to answer your questions in time. The easement is for drainage. I believe there is a large drain likely sewer line running down the side form memory. The walls are all brick. Double brick. Roof is tiled and floors are hardwood timber except in existing kitchen and toilet areas. I should have added we plan to knock down the existing garage and use the space for backyard. Can't build on it because of easement. The land slopes very gently from the front to the back. The height of the floor at the dining room I would guess is 50 cm higher than the ground outside. I can try and take a photo today. We were thinking we would try to keep as much as possible of the existing walls, like you have suggested except the bathroom laundry kitchen and possibly dining. although it would be nice to have the main hallway width wider. but I can see then that you would lose quite a bit of space....See Moreoklouise
5 years agolast modified: 5 years agoElise Loydon
5 years agooklouise
5 years agoElise Loydon
5 years agooklouise
5 years agolast modified: 5 years agoElise Loydon
5 years agosiriuskey
5 years agosiriuskey
5 years agoElise Loydon
5 years agosiriuskey
5 years ago










oklouise