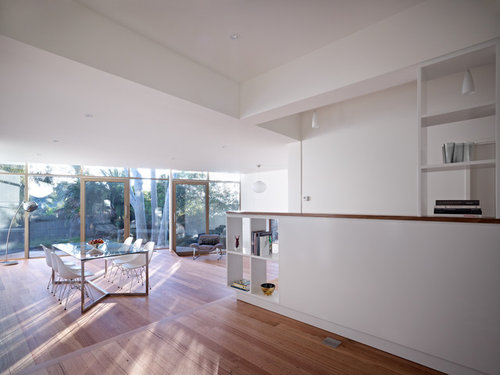Before and after of a Californian bungalow
Andrew Child Architecture
5 years ago
last modified: 5 years ago
Featured Answer
Comments (19)
Jamie
5 years agoEmily Lancuba
5 years agoRelated Discussions
Deadline Design: Californian Bungalow
Comments (1)Great job what budget did you have thanks sally...See MoreBefore & after: A classic Californian bungalow
Comments (3)Beautiful renovation, love the big glass doors going out to the terrace and beyond to the lush garden. The open plan looks so spacious and the kitchen is amazing. All the natural tones of the furnishings compliments the view out to the garden, very understated but so inviting....See MoreCalifornian Bungalow renovation
Comments (12)Budget for at least $600/700K min if you are not doing anything yourself. There are numerous peripherals to factor in including landscaping & services, finishes, furnishings etc - all comes down to what you are wanting. Costs for design professionals will vary depending upon the extent of service - budget approx 10% ballpark to cover design, engineering, surveying, interiors etc. Construction management by the builder typically embedded within the building contract sum. Construction timeframe typically allow ballpark 12 months, but to design and document a project typically will take 12-18 months before being ready to building depending on whether planning permission is required or not. So think 2-3 years from start to finish approx. Good luck PD www.pauldistefanodesign.com...See MoreCalifornian Bungalow Family Home Transformation - Before/After
Comments (1)Very chic. That bar cart is fabulous. I need a martini now!...See MoreMaxwell Design
5 years agolast modified: 5 years agoAllie Broadland
5 years agojulie herbert
5 years agocloudpants
5 years agoPDL by Schneider Electric
5 years agoSharon Bouchard
5 years agoLynette Ludbrook
5 years agolast modified: 5 years agoAndrew Child Architecture thanked Lynette Ludbrooksiriuskey
5 years agoAndrew Child Architecture
5 years agoURBAN METAL
5 years agoKaren Herring
5 years agoGeorgia Madden
5 years agoNelson Interior Stylists
5 years agopottsy99
5 years agoNelson Interior Stylists
5 years agopottsy99
5 years ago










94236633