Option 5 or Option 6?
JE C
5 years ago
Featured Answer
Sort by:Oldest
Comments (75)
siriuskey
5 years agoJE C
5 years agoRelated Discussions
Best ensuite option
Comments (26)No.3 but swap the shower with the bathtub, and then turn the shower into a rainwater shower with double heads. Also maybe a divide between the sinks and the toilet. 1/2 wall maybe?...See MoreReplacing whole of house heating - options?
Comments (9)As Australias largest supplier of hydronic heating, we have been providing Australian homes with stylish, safe and comfortable hydronic heating and cooling solutions. As exclusive stockists of an extensive range of premium products, we ensure that all homes can enjoy the benefits of a low carbon, energy efficient system. We have just released an industry leading guide on Underfloor Heating, that contains information for both homeowners and installers, I believe the content within would be the perfect for many commenters on this post. If you're unsure on how to proceed with your project I recommend you take full advantage of our personalised consultation service, available for both homeowners and installers. Using the latest design software and coupled with the expertise of our Customer Service Team, you can rest easy knowing that we’ll design a bespoke solution that delivers superior comfort that is also environmentally friendly and energy efficient. If you would like a copy please email me on sophieo@huntheat.com.au, alternatively head to our blog to download a copy: Hunt Heating Blog...See MoreHow would you maximise living and rental options on this place?
Comments (6)Audrey In Brisbane we can legally create a house with semi-self-contained units/flattettes. This can be done without a Develpment Approval. It does need a Building Approval, but for the changes you might need, you woudl need a Buidlign Approval anyway. These houses in Brisbane can consist of up to five bedrooms (assuming 1 person per bedroom) which can be ensuited and have a tea bench (small hotel like kitchen). You then provide a share kitchen and laundry. Ideally, you could also incorporate a common room. This house appears to have good bones to achieve this. With Airbnb I am currently doing similar to what you are looking at (although in Spring Hill). They take only 3%. My house needs renovation, but in there $180/week gives them a room and share bathrooms and kitchens and all bills paid. This property you are looking at has this opportunity immediately. With not much work you could provide a mix of products with several ensuited rooms as well as just rooms. If it was me, I'd be claiming the rear as mine and renting the house's front bits. I think you could bring up to $600/week depending on the condition of the property and location (again assuming you kept the two rear rooms and rumpus as your retreat with garden facing rooms (so you can keep an eye on the dogs, tend a garden and have an escape from the rest of the house. This is not to say you have to totally exclude tenants from access to it. If you want to chat more please feel free to contact me. The house appears to have great potential. Cheers David ( an Architect who believes in living small and economically without missing out on the luxuries home can provide)...See MoreNew build layout options - elevated house, two wings separated by deck
Comments (26)Hi oklouise, Thanks for your input again, and the recommendation of yourhome.gov.au. I had viewed this website some time ago, and the information on there is now much more comprehensive. A lot of articles I had read about housing in the tropics were coming out of India and other Asian countries. I really like how you've offset the two wings, and I think this will help with cross ventilation and directing breeze through the house. With the offset, the living wing would be able to look into the backyard, but could also have a view of the front gate (an idea advised by siriuskey). I'm liking the idea of a ground floor entryway and internal stairs, but I think I would locate it on the bottom of the living wing. I think we would park under the bedroom wing (carport, not garage), and then walk under cover of the deck to the entry. Internal stairs on the left-most side of the living wing, will lead up to the living wing in a kitchen/dining/living configuration (maybe similar to your previous plan). Cheers, Adnan...See MoreLinda Maguire
5 years agosiriuskey
5 years agoJE C
5 years agoJE C
5 years agoJE C
5 years agoJE C
5 years agoJE C
5 years agooklouise
5 years agolast modified: 5 years agoPaul Di Stefano Design
5 years agolast modified: 5 years agosiriuskey
5 years agoJE C
5 years agoWild Bear & Co Hervey Bay
5 years agoWild Bear & Co Hervey Bay
5 years agokiwimills
5 years agoWild Bear & Co Hervey Bay
5 years agokiwimills
5 years agosiriuskey
5 years agoWild Bear & Co Hervey Bay
5 years agoWild Bear & Co Hervey Bay
5 years agoJE C
5 years agoWild Bear & Co Hervey Bay
5 years agoJE C
5 years agoPaul Di Stefano Design
5 years agolast modified: 5 years agoJE C
5 years agoJE C
5 years agoJE C
5 years agoJE C
5 years agoJE C
5 years agoJE C
5 years agoJE C
5 years agoJE C
5 years agoJE C
5 years ago

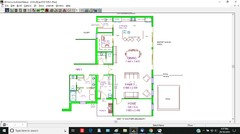
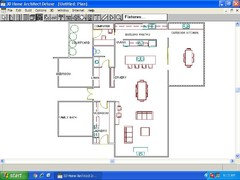
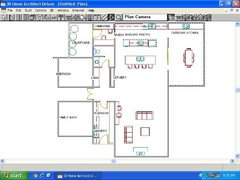



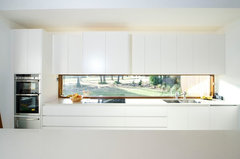




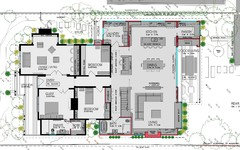

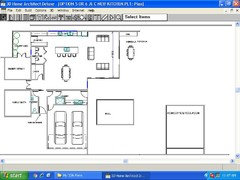




oklouise