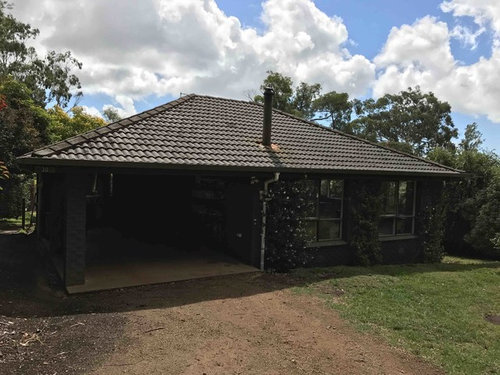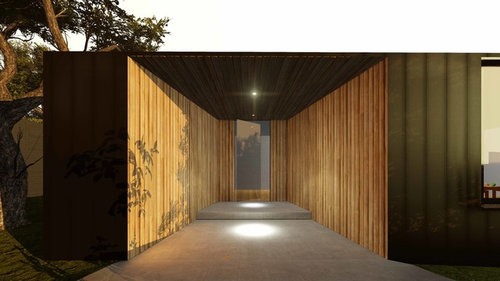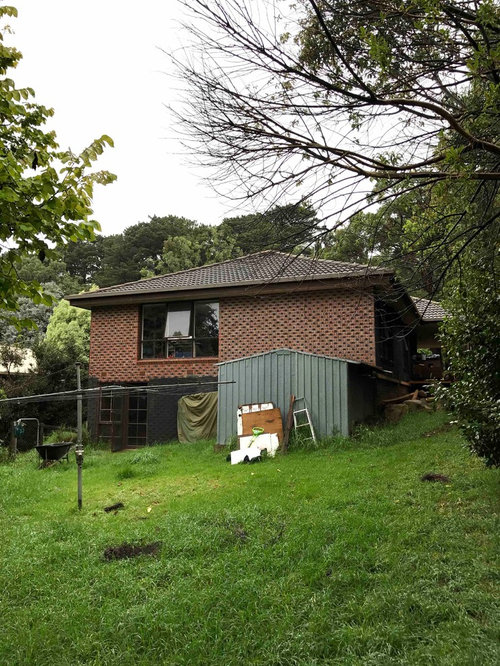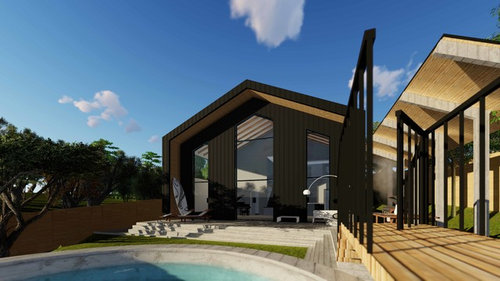Real vs Render Extensive Renovation
Co-lab Architecture
5 years ago
last modified: 5 years ago
This renovation involves a old 1970s brick house being transformed into a contemporary Australian home. The living and dining areas to the rear of the home will be opened up dramatically through use of a double height ceiling with floor to ceiling windows. A tiered outdoor entertainment area will be introduced, with decking and a series of steps leading to a pool area.
Before

After


Before

After







Related Discussions
i need help with renovating our front facade
Q
Perth Extension/Renovation - 1950's Brick & Tile 3x1
Q
One level house renovation or adding a second story?
Q
Dual-living proposed extension – what do you think of this plan?
Q