Kitchen layout advice needed
D Morrie
5 years ago
last modified: 5 years ago
Featured Answer
Sort by:Oldest
Comments (48)
Paul Tannous
5 years agodreamer
5 years agoRelated Discussions
Need opinions and advice on fireplace/TV/living room layout
Comments (8)i'd like some feedback on the two windows, as I am currently looking at the same thing without windows. Why r they there given the expanse of glass on other wall. My mum had two narrow vertical windows either side and as they were un curtained they look like black rectangles at night which I found spooky. They didn't let in much light because of trees outside, but I guess if u had a skyline view say they may be useful. They also compromised positioning of artwork....See MoreKitchen Layout Advice
Comments (7)I would prefer to have the pantry and fridge close to each other so that you’re not trekking from one to the other when taking food out to prepare. Then have all of them near the prep area and sink. Bins/compost bin close to sink for disposing if food scraps when making food and scraping plates after eating. Keep ovens and cooktop close to each other. And you need adequate space beside the sink for stacking dirty dishes and draining dry ones (even with a dishwasher) and space beside the cooktop. Minimum of 30cm bit more is preferable. Good luck. Exciting time....See MoreAdvice/inspiration on layout - particularly around kitchen area
Comments (23)based on the dimensions shown on the plan the existing ensuite doesn't look big enough to add a bathtub unless you could take space off the master bedroom, wiw and/or add a "bay window" under the eaves and sometimes demolishing a good quality existing space is much more expensive than adding an extension (what about adding a new master suite overlooking the pool and using the old master as guest room and pantry? and, if you need an art studio do you have enough land to add another carsport and use the garage for the studio....can you post a plan showing the house on the block and the size of the block...See MoreAdvice on Kitchen Layout
Comments (23)Oh dear. Looks like i caused a misunderstanding with my drawing on the dimensions. I'm just going to steal your picture to clarify the dimensions available Its 3900 from wall to start of hallway (door), then an extra 1200 for the hallway. The front and back door directly face each other (straight hallway from front to back door) sorry I don't know how to move the door in your picture I hope that clarifies the dimensions of the room? My picture of the empty room was excluding the hallway, as I wasn't planning on building into the hallway so didn't include it (I don't know how to draw plan, sorry!!) Looks like it caused alot of confusion. sorry about that. Let me change the picture in my original post to reflect the change....See Moresiriuskey
5 years agolast modified: 5 years agoSusan
5 years agooklouise
5 years agoPaul Di Stefano Design
5 years agoD Morrie
5 years agoD Morrie
5 years agoD Morrie
5 years agodreamer
5 years agoD Morrie
5 years agosiriuskey
5 years agodreamer
5 years agosiriuskey
5 years agoPaul Di Stefano Design
5 years agodreamer
5 years agoPaul Di Stefano Design
5 years agooklouise
5 years agolast modified: 5 years agoD Morrie
5 years agooklouise
5 years agolast modified: 5 years agoJessica Davies
5 years agolast modified: 5 years agoD Morrie
5 years agoPaul Di Stefano Design
5 years agosiriuskey
5 years agolast modified: 5 years agosiriuskey
5 years agooklouise
5 years agoD Morrie
5 years agoPaul Di Stefano Design
5 years agolast modified: 5 years agosiriuskey
5 years agoPaul Di Stefano Design
5 years agooklouise
5 years agolast modified: 5 years agoD Morrie
5 years agoD Morrie
5 years agooklouise
5 years agolast modified: 5 years agosiriuskey
5 years ago3DA Design Drafting and 3D Visuals
5 years ago3DA Design Drafting and 3D Visuals
5 years agoD Morrie
5 years agoD Morrie
5 years agoPaul Di Stefano Design
5 years agooklouise
5 years agosiriuskey
5 years agosiriuskey
5 years agosiriuskey
5 years agosiriuskey
5 years agosiriuskey
5 years agoEurofit Group Pty Ltd
5 years ago
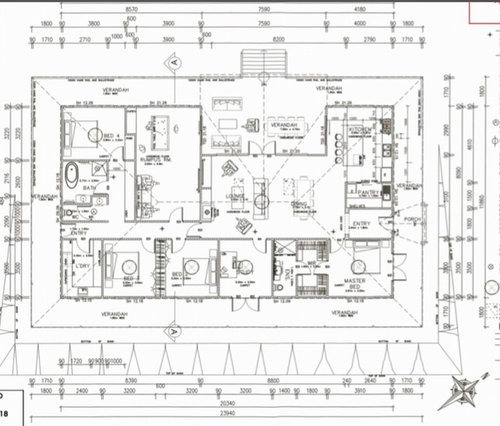
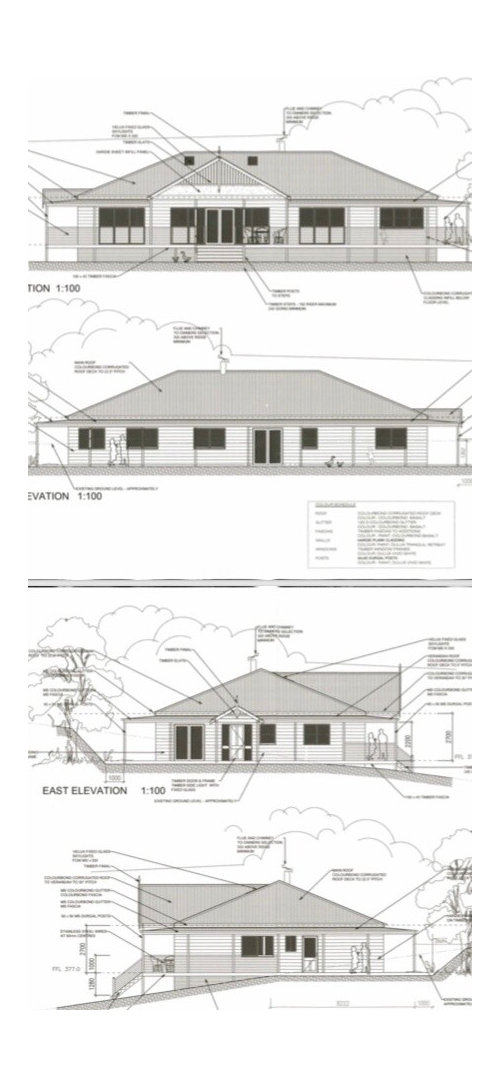
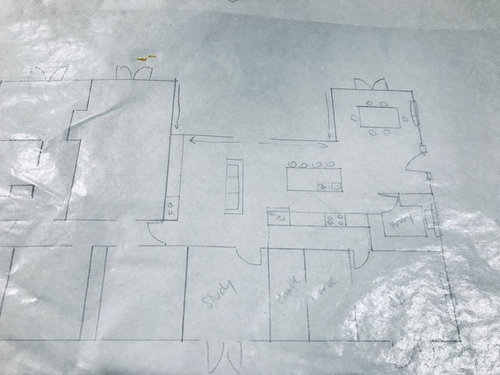
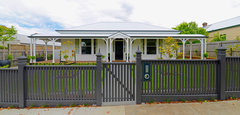
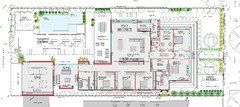


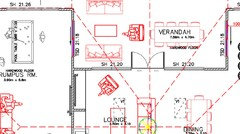


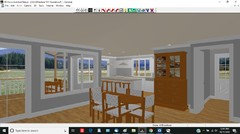
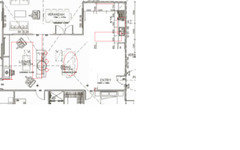
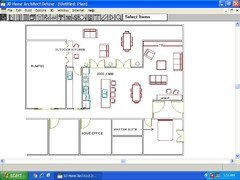

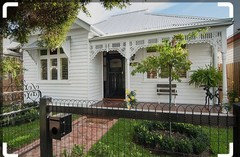


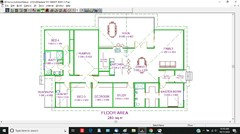
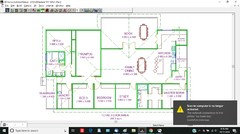

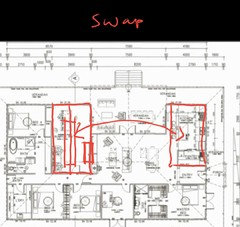
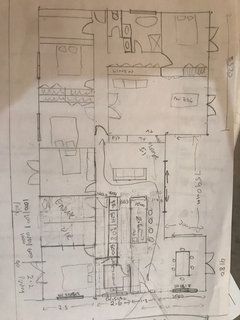
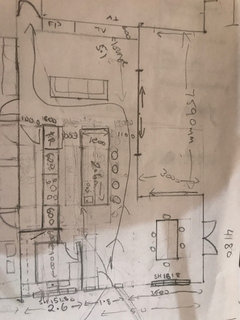


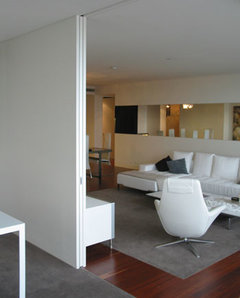
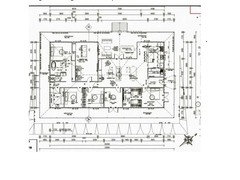
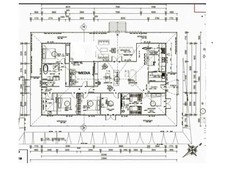





Paul Di Stefano Design