Need help with bathroom layout!
briars19
5 years ago
Featured Answer
Sort by:Oldest
Comments (6)
oklouise
5 years agosiriuskey
5 years agoRelated Discussions
Advice needed on a bathroom layout
Comments (26)Our house is full of cavity sliders. Twice they were all (but one) replaced due to swelling/warping and rubbing against framework when opening and closing. Some made terrible noise whenever we opened or closed them. Hubby had a hunch they were poorly manufactured overseas and discovered that was the case. Builder sourced a local manufacturer and the whole lot, bar one, was replaced and we haven't had any further issues. The one door couldn't be replaced due to it's location - a wall would have had to be pulled down, just as co-design has described. This experience makes me think it may be a case of ensuring you purchase well manufactured doors for your climate and particular environment, and take into careful consideration the particular location they will be installed....See MoreAdvice needed on a bathroom layout
Comments (29)My thoughts for what they are worth. Can the window be cut down in width and if needed increased in height so the sill finishes at the bathtub hob level, if not leave the sill height as is. I have allowed for a 1650 long x 750 wide with a 75mm tiled hob surround. You have a; 1400 long x 1050 wide shower. 1425 long Vanity. If you want wall cabinets either side of mirror they can be recessed into the existing wall frame (if the wall is framed) and mirror can continue across cabinet doors. If the wall is solid brick/block you have room to build out a wall frame anyway. I'm a bit short on time to explain much more but hope this may help as another option....See MoreAdvice needed! Small bathroom layout (with floor plans and inspo pics)
Comments (11)This with the extra width you suggested the built in bath with a large shower space next to, the shower head coming off the opposite wall to help avoid water to window, the window would be best tiled, the wall with the shower door into "The wet room could be all glass up to the vanity. There are several suitable places for towel hanging and an extra storage cabinet could be above the toilet, I forgot to add this...See MoreBathroom layout help!
Comments (2)Here is a layout with hall door in current location. You would need to upgrade or remove the window in shower. Cheaper option may be to move the hall door a little away from cupboard to get 900 shower in behind linen and put toilet at back. Not quite as pretty as the Home Mood plan but more floor space. My green is towel rails and toilet roll holder...See Morebriars19
5 years agobriars19
5 years agooklouise
5 years ago
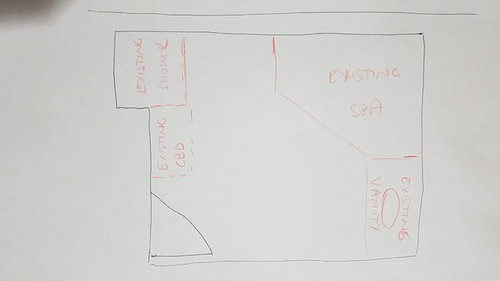

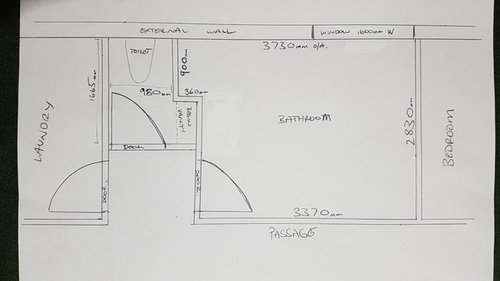

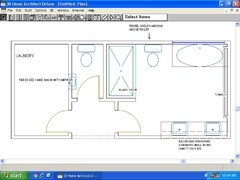
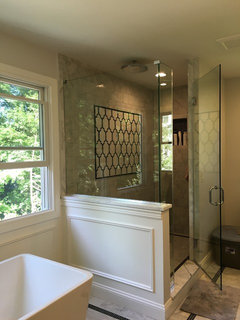
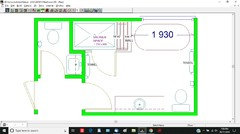





siriuskey