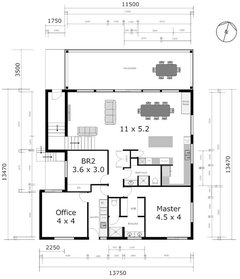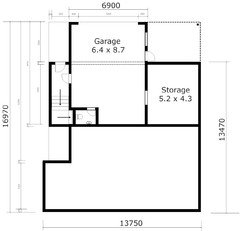New House Design
blurock
5 years ago
Featured Answer
Comments (17)
blurock
5 years agoRelated Discussions
new home design outdoor oasis design wanted (6 metre glass doors)
Comments (1)What did you decide to do?...See MoreNew house design questions
Comments (35)yet another option to consider for the master suite is to enlarge both wiw and open the bedroom door in the opposite direction so when the door is open you don't see the bed or into her wiw....only 50cms subtracted from the bedroom makes both wiw much more spacious but i still prefer the toilet door opening into the bathroom for direct access to the handbasins with another cavity sliding door to close the bathroom off from the bedroom and isolate the smell, sounds and steam away from the bedroom and i have to say that the shelves at the end of the pantry could be reduced in depth to allow more space for the mudroom to avoid the traffic jamb ...120mm (built into the wall cavity) is plenty of depth for storing cans, packets and bottles...See MoreNew Home Designs
Comments (0)Are you looking for new home designs? Please take a look at https://www.fowlerhomes.com.au/home-designs/ Single Storey Double Storey Duplex Custom Homes Knockdown Rebuild From humble beginnings to an established professional major builder, our passion and commitment to home building spans over three generations. Today with over 40 years of experience the Fowler brand is well known in the building industry, winning multiple awards for architectural design and safety....See MoreAre you looking for new home designs?
Comments (0)Find your new home with Practical Homes. We have a huge range of practical home designs to cater for a variety of land sizes, lifestyles and budgets. There is a degree of flexibility to customise some interior and exterior elements like the floor plan, façade and orientation to the sun. Just click on new home designs and choose your best one at affordable package. Depending on your needs, we have the perfect solution for you. We pride ourselves in providing build options that are packed full of value, flexibility and quality – always putting you at the heart of the process....See Moreblurock
5 years agoblurock
5 years agoblurock
5 years ago













oklouise