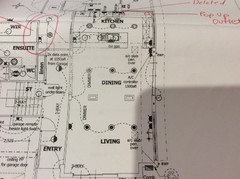How many LEDs required for these rooms in floorplan
Trent Smith
5 years ago
Featured Answer
Sort by:Oldest
Comments (13)
bigreader
5 years agoTrent Smith
5 years agoRelated Discussions
Floorplan help - how to make house feel more spacious
Comments (15)House has many good features, I love how the bedrooms are divided from the living area, that can be very important if you have young children. I even like how the door to the laundry is screened from the dining area - little things like that are important to me. The toilet in the bathroom would annoy me, but having the second toilet in the laundry would offset that. I think I would be inclined to close off the lounge room as a TV/Media room that would free up the general living area for just living. The outdoor areas look well planned with excellent access from the house. Oklouise's idea of relocating the kitchen looks an excellent idea but plumbing could be an issue here, firstly it would be expensive just to move the plumbing and something to be generally avoided with renovations, and secondly with rooms underneath the house, it may not be possible. As the kitchen is now, opening it more to the living room could be a good idea except I can see possible safety issues with the hotplates being exposed to passing traffic - especially with young children in the house. I agree with David - you do have to think about how you are going to live in the house and the lifestyle you envisage. For this reason, if you do decide to purchase, I would strongly suggest you live in the house for a year before doing a thing. That way the things that aren't working for you will become very obvious as well as things you need or would make life easier making decision making simpler. You will also get a feel for the lighting in the house, where it can be improved and the aspect of the house - what rooms may need warming (south facing rooms) or what rooms need cooling (west facing rooms)....See MoreFloor-plan feedback/ideas needed -What do you think of this floor-plan
Comments (51)siriuskey, Yes, the courtyard is open to the sky (no roof over it), I assume this is what you mean by double story. Ref. below photos, I would love to get this look, especially the first and last photo, where you can see family living space from the first floor. I can't achieve this in my plan as it eats a lot of floor space upstairs. The referred plan (photos) has a very big void combining staircase, hallway and dining area. I know it is not easy with cooling and heating when you have such a big void. So, I explored a few ideas (with my limited knowledge on this topic) before achieving the current floorplan. I have also thought about, in my current plan, extending the void on the staircase to the dining area (it is more like L shape) but i wasn't sure if that makes any difference. keen to hear your thoughts....See MoreHow can I improve this floor plan to be more open and have more light
Comments (18)I would re-evaluate my brief, my budget and my site. It is another case of trying to squeeze too many rooms into too small a space and compromising the living space. If you draw furniture to scale in your living room then you will see that it is undersized for a four bedroom home. With the best orientation going to the garage door and bedroom 4 I would look at a complete redesign by pushing some of the bedrooms to the rear, and a central courtyard to give you an opportunity for north facing light to a living room. There is nothing nice about the current design and will feel like an apartment with little resale appeal. The designer has shown no flair or imagination in this "gun-barrel" floorplan, and is a variation on a concept that has been around for centuries. But your biggest problem is the number of rooms. Do you really need 4 bedrooms plus a study and 2.5 bathrooms, a long wasteful hallway, and only one modestly sized open plan living area and kitchen on a narrow block? I would start again with a smaller brief and a designer who can challenge your thinking about what good small house design actually means. Small house design is the hardest to do really well, so don't use a large house designer. Dr Retro of Dr Retro House Calls and Dr Retro Virtual Visits...See MoreFloor plan of existing house has too many angles!
Comments (9)Yes and we need to know where north is too. But I have to comment: I love the huge space in master, ensuite, entry but the kids rooms look like an afterthought... so crowded! The entry could be an option of pantry even if moving some of the ensuite too. I would look at popping all the bath, loo and l'dry doors off the hall and adding a basin in the loo a door to the hall will make that area more private. Then you have lost a tad of store but well plenty of other places for it. The ensuite bath right beside the entry is chummy and the master is so huge some of that could be you TV room and still look out to the pool area for party time. Lots of potential and I do suggest you live there for 12 months at least b4 doing anything... Cheers Margot...See Moredreamer
5 years agoTrent Smith
5 years agodreamer
5 years agosiriuskey
5 years agodreamer
5 years agodreamer
5 years agosiriuskey
5 years agoTrent Smith
5 years agodreamer
5 years agoPummers
5 years ago







dreamer