Bathroom and ensuite layout dilemma
Pummers
5 years ago
last modified: 5 years ago
Featured Answer
Sort by:Oldest
Comments (38)
kiwimills
5 years agoPummers
5 years agoRelated Discussions
Bathroom/ensuite design
Comments (8)(on rereading your post i found the other floorplan!) ... 3m x 3m is sufficient for the bath and ensuite ( there are a choice of drop in baths under 1400mm, an average toilet will fit comfortably in 800mm width (but aim for toilets that measure under 700mm deep) off the shelf 1200mm wide vanities are available with lots of storage and matching mirror doored medicine cabinets and a tiled recess would make the best use of the shower space (with or without glass doors but you'll need a screen to protect the edge of the vanity from spray) using the old linen cabinet will allow for the bigger vanity and a cavity sliding door for the ensuite would be worth the extra effort and create a better finish for your reno...See Morechanging layout and adding a en-suite
Comments (4)it should be easy enough to use bed 2 as space for an ensuite but that means losing a bedroom...do you have any other long term plans to add extra bedrooms, new kitchen etc eg the old extension seems like a much better location for the kitchen, make a bigger dining area and maybe add a screened room across the back to take advantage of your good climate but neither idea solves the problem of the missing bedroom, could the living area be converted to extra bedrooms but how you would access the clothesline from a laundry in the garage...is there space to add an external door on either side of downstairs? maybe the cellar would be a better location for the new laundry with closer access to the stairs and an existing external (front) door and add laundry shute from the upstairs bathroom but making scaled plans is difficult as the real estate plans are inconsistent ...please confirm the dimensions of all the rooms (including bath, toilet, biws and hallways and i can make a better scaled plan to share...See MoreAdvice re: ensuite bathroom layouts - double vanities / bath?
Comments (32)Kate: - I like the idea of a door at both ends of the new central bedroom doorway - maybe some kind of thin sliding door or a foldable shutter door might be best? - house can’t be knocked down/rebuilt due to location in a heritage conservation area OkLouise: - thanks again for doing this - I’ve loved all of your updates, they are so well thought out and hope to incorporate them all into the build - will send you a token of appreciation when the build is finished! - we have already been thinking about whether to rotate the kitchen island 90 degrees as you have drawn - i think it might look weird? but i’m not sure - theres a lot for us to process with your new updates so we'll need to spend some time thinking about them! - i’m resistant to reducing the size of study 2 as that’s the most important room for me as i will spend a lot of time there and it is doubling as a work productivity office/man cave so really want that room to be fantastic! - i thought the laundry chute was above the laundry but will need to ask the architect Siriuskey - I also think there may be too many bathrooms in the house - due to the good location of the property i think it is hard (within reason) to overcapitalise on the property so believe it will grow well in value in the long run so would rather overdo it than underdo it - FWIW the other houses in the street/adjacent streets are kind of similar to our proposed plan so its not out of keeping with the area - am still wondering about combining the downstairs powder room/adjacent en suite into one big bathroom for a bath - variable number of family members staying but 4 to 11 over 3 generations at various times of the year - the plan for the mudroom is for it to be the entrance into the house that we use most so it can also act as a cloak room too so that’s why its not near the laundry - i don’t want a lift in the house as it seems unnecessary for our needs and fi we ever ended up in a situation where we needed a lift we would just sell and downsize Dreamer: - i think we (parents) might end up living downstairs when the kids get older/noisier - they are in primary school currently Pleased to Bijou design - point taken about number of bathrooms - i don’t really have a good answer Paul Di Stafano & Dr Retro - i can sense and empathise with your professional frustrations :) - thanks for the good luck wishes, I agree we’ll need it - fortunately I’m a lifelong/relentless optimist and things always seem to work out ok in the end (and if they don’t, I’ll take it as a positive learning experience) - thanks for the insights into dodgy busy practice business models mummagabz - thanks for comment about small robes - will look into making them larger...See Moremaster en-suite layout
Comments (21)Thanks Margot, north is to the right of the plan above, but the master and theatre (east) face natural bushland, and the master is not to the right of the design due to cars entering on each street coming towards that corner (street to front and right). Being a corner block we wanted to keep as much privacy for the master if possibly. We plan on a full fence to enclose the back bedrooms and following that a white picket fence or other permeable fence around to the front, with trees planned on the north and east sides. It can get quite hot in summer here so not hugely worried about heat and sunshine etc. Also wanted the master to face the natural bushland. The garage could go on the boundary, though adds more cost and there is a small power dome so the driveway would need to curve around that. We have taken on board feedback for the bedrooms and powder at the back. Will have a play around and see what we can shift to make the bedrooms bigger etc. Thanks so much for the help :)...See Moreoklouise
5 years agoPummers
5 years agooklouise
5 years agome me
5 years agodreamer
5 years agoPummers
5 years agoSara Graham
5 years agoMB Design & Drafting
5 years agoPummers
5 years agoPummers
5 years agoPummers
5 years agoMB Design & Drafting
5 years agodreamer
5 years agodreamer
5 years agoPummers
5 years agoPummers
5 years agodreamer
5 years agolouiab
5 years agoRemer
5 years agoPummers
5 years agoDaniel Lindahl Architecture
5 years agolast modified: 5 years agosamrose18
5 years agoLaura Watson
5 years agoLaura Watson
5 years agolast modified: 5 years agoPummers
5 years agolast modified: 5 years agoDaniel Lindahl Architecture
5 years agooklouise
5 years agokbodman14
5 years agokbodman14
5 years agoPummers
5 years agoPummers
5 years agoPummers
5 years agolouiab
5 years agooklouise
5 years agoCutting Edge Countertops, Inc.
5 years ago

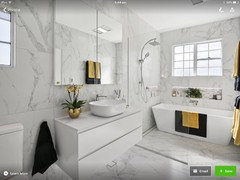
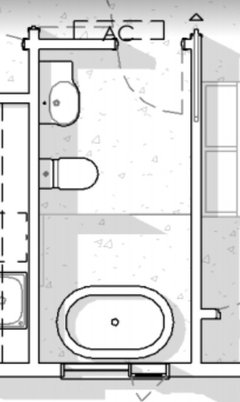
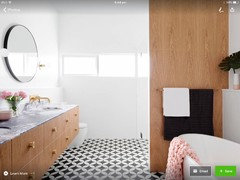
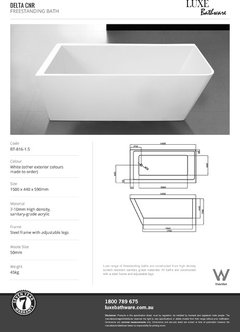
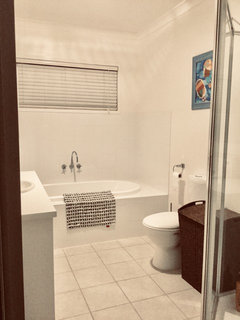





Daniel Lindahl Architecture