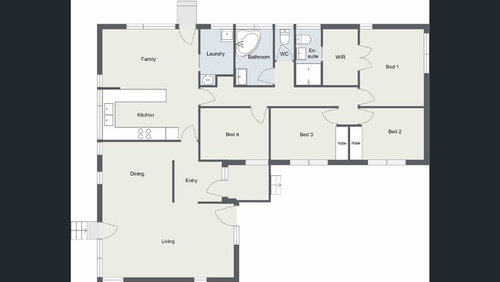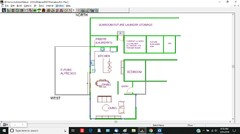What open plan layout?
Steven Kijlstra
5 years ago
Featured Answer
Sort by:Oldest
Comments (9)
dreamer
5 years agooklouise
5 years agolast modified: 5 years agoRelated Discussions
Layout help - reno open plan lounge/kitchen
Comments (6)Greetings Australia ! UK here !!! What a fabulous space !! When it's tricky and you can't get your head around what it could look, short of hiring someone like me (or the previous poster )who CAD's it all up, as part of the design process, if you want to do it yourself, considered drawing it up with something like 'interior design for iPad' or 'sketch up' ... As it can really help you visualise it all better ... ... is the lounge the main TV viewing area - or is that what the rumpus room is used for - and the lounge is more social zone with occasional tv watching !?!? As it might be nice to have the tv in a hidden cabinet - or hidden away in the wall you are beefing out ( although i'm not a fan of tv's above fireplace's normally ). how many are in your family, living here ?! As this will determine approx seating required for sofas/sectionals/ club chairs etc ?! You can achieve good zoning of a large space like this with the use of large area rugs - can be done on a budget if you go to a carpet warehouse and have room sized remnants whipped into large plain rugs ... The kitchen is such a great size - it's crying out for something a bit unique going on in there !! Sorry - getting all sorts of ideas !! This is such a great size place !!...See MoreOpen Plan Living Layout
Comments (13)From your photo the beam looks like it is supported by the wall. If you remove the wall then you will need to replace the beam with another beam which is longer and deeper, or replace the wall with a column to support the beam. I always suggest to new home owners that they live in their new home for at least 12 months before undertaking expensive alterations. You need to understand how your home works (or doesn't work) through the seasons. Moving furniture around is much cheaper than demolishing load bearing walls in the short term. You should also research the pros and cons of single open plan living for your household type. There are plenty of families with teenagers who hate their open plan living. Don't rush and best of luck, Dr Retro of Dr Retro House Calls...See MoreAdvice For an Open-Plan Layout Needed
Comments (15)we need more information to offer specific advice...please clearly show the dimensions of the rooms, what are the walls, floor and roof made out of and we need a view of the roof..but what is the purpose of the raised ceiling?? unless you're prepared to rebuild the whole roof it's unlikely that you can raise the ceiling in part of the house without very expensive substantial changes to the structure of the building and it would be much more cost effective to plan an extension with a raised ceiling but what reason did the designers have for not being able to make a suitable plan for you??...See MoreFeedback wanted for our open plan living layout
Comments (6)Hi @oklouise, thanks for responding. It's a 3 bedroom semi-detached home, so we have a common wall with no windows on one side. We cannot go any further back, and are limited to an additional 1700mm sideways. The rear from the kitchen back has been extended in blueboard by the previous owners, which is there area where we were looking to go sideways as it will not be as complex or expensive. The original part of the home is double brick. We're a family of four. Our goal was to add a second bathroom (en-suite), additional storage (attic), and to delete the current laundry cupboard to open up the living space (extension + laundry). Loved the main bedroom idea you provided recently which made me wonder what other potentially better ways we could configure the rear of the home....See MoreSteven Kijlstra
5 years agoSteven Kijlstra
5 years agoSteven Kijlstra
5 years agooklouise
5 years agoSteven Kijlstra
5 years agoddarroch
5 years ago








oklouise