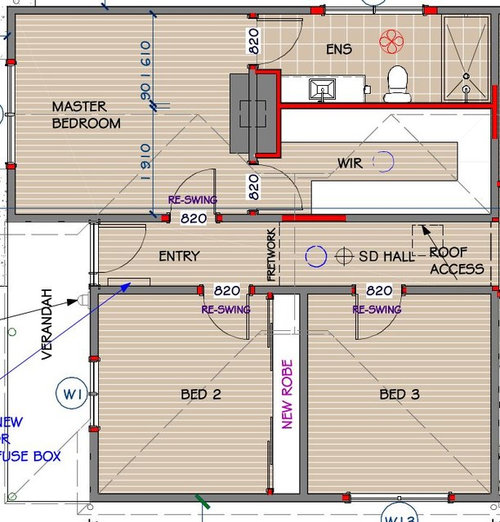Pespective Required. Please Help. I need a feel for price.
Brant Raven
5 years ago
last modified: 5 years ago
Featured Answer
Sort by:Oldest
Comments (6)
Brant Raven
5 years agoRelated Discussions
Please, I Need help with my living/dining room area
Comments (212)Hello Monique E, You can decorate your living or dinning room area by the use of beautiful Wall Arts, Paintings, Wall Murals, Cushions etc. If you are interested in several Wall Posters, Wall Arts, Paintings & wall decorative products. Then you can take a look at :- Beautiful Wall decor accessories online at The Bowery Also, You can decorate your sofa by using Cushions. Take a look at these beautiful Cushions online :- Cushions online store at The Bowery Home Decor Have a great day! Cheers!! The Bowery Home Decor Australia...See MoreRequire Criticism on home design
Comments (27)If you are after plans of architecturally designed homes, magazines may be your best bet (try libraries as you are unlikely to get most at the newsagent), however there are also a number of open homes and architecturally designed homes that are open to the public, including the Rose Seidler House. Also, if you are trying to get away from the kit-home look, take note of how the architects and designers use everyday material creatively in unexpected ways to achieve a highly polished look. As for your floor plans, further work is needed to the downstairs plan. I would seriously question whether you need two bathrooms downstairs. The bathroom for the guest room could be used by everyone (maybe consider setting it up as a three-way bathroom). You can remove the doors between the pantry and the butler's pantry, it is already hidden and just uses up space. As MB Design & Drafting has said, there is a lot of empty space on the downstairs plan and there is going to be an empty void around the meals area. Also of note, try to have continuity in your windows - that is, try to minimise the number of different sized windows and ensure they are standard sizes where possible (its cheaper and more cost effective to make 10 of one thing rather than 10 custom sizes); and try to ensure that the header and sills have a relationship. You have engaged an architect as you feel they are able to successfully design you ideal home. I would suggest giving the architect the ability to experiment and push your brief, otherwise you are doing yourself and them a disservice and you should have gone to a draftsperson how would have simply just drawn up your ideas as you stated them. You are on the right track, so don't give up! Often a design needs lots of discussion between the client and the architect before a great design can be achieved. Whilst it is wonderful that public forums such as this exist, ultimately the discussion needs to occur between yourselves and the architect as you are the ones who will be living there. Take time to listen to their ideas, and don't be afraid to question something you don't understand....See MoreHelp, do I need a sink in my butler's pantry?
Comments (45)Note - This is what I think of the concept in general. It's not a criticism again the OP - I think Butler's pantries are better idea's in concept than practice. I've not understood the rationale for a kitchen thats separate to your kitchen, unless of course you are prepping all your meals in there in which case what is the kitchen for? I think it's a sign of the times that we have more space and more money than we know what to do with when we start installing two kitchens in the same space. Of course I understand the rationale for a pantry. A place to store food items that may not be used frequently and the same for appliances. In the days when food was only available in season and the only way to preserve certain foods was to pickle and bottle it then a large space to store those supplies was necessary. We live in the modern age now where any food can be gotten easily and cheaply all year round. So these spaces are housing mostly appliances that we rarely use. And if we rarely use them you have to ask yourself why you are holding onto them?...See MoreHelp me with Drawings and design please
Comments (15)Hello Louise, Hope you are well. Can I please ask a favor in updating the attached plan? Ground Floor: 1. Extend the Family living to include the Alfresco 2. Move existing kitchen+scullery to where laundry is 3. Current void is on Family and Meals - Need one large void to cover the new family area that includes Family+Alfresco 4. Store is not required 5. This plan is based to fit a 17 frontage, need the right to be trimmed 6. Entire plan needs to be flipped since my garage will be on right side First Floor 1. Need one additional bed to be created 2. Meals had a void, since the void is now moved to cover family+alfresco - can you please add a bed instead of void there and a balcony to be shared between Bed 4 and new bed created 3. Need a total of 3 bath on top 5. Bed 2 needs to be turned into a Master bed 6. Need to retain sitting, can loose the Activity 7. Beds look smaller, need all beds to be minimum 3.5*3.5 This is based on plan from https://www.stannardhomes.com.au/display-home/aria/ Thank you for helping...See Moresiriuskey
5 years agoBrant Raven
5 years agosiriuskey
5 years agoDr Retro House Calls
5 years ago








Paul Di Stefano Design