Bathroom wet area back to wall or built in bath advice please?
Susie Wicks
5 years ago
Featured Answer
Sort by:Oldest
Comments (30)
spmm
5 years agoRelated Discussions
Bathroom advice please.
Comments (6)When preparing a house for sale, it is quite advisable to freshen up (at least) kitchen and bathrooms. Potential buyers are often more interested in buying a house that has these elements already done and then add their finishing touches to living room, bedrooms, etc, instead of having to re-do kitchens and bathrooms (because they always feel these will cost a bomb and they might find issues too). I would definitely recommend that you renovate your bathroom so you maximise your chances of selling at a good price. The trick is not to overcapitalise (i.e. spending more than you will gain when selling). With the bath, I totally second fiona_ab's comment above on pretty much every point she makes. Free-standing baths look great in large bathrooms where they can rally be seen (ideally, we should be able to easily walk around the bath). From the picture I see, your bathroom seems to be a little too small for this. Besides, built-in bath tubs tend to cost significantly less. I would also not recommend to knock down walls to include the toilets, for the reasons given by both commentators above: privacy/practicality and additional costs involved. Changing your tiles (floor and walls!), putting in a new white bath tub, replacing current tapware with contemporary ones and installing a new vanity with a large mirror above it will make a massive change to your bathroom and that could be reflected at sale time. I hope this helps :)...See MoreDesign advice please on small bathroom reno to queen of UNcreativity!
Comments (26)hi we have about six months ago now, re done our bath room , similar size to yours, and , i can take some photos and email them to you , we have maximised space, and walls , put in a white stone bath under the window , it is a metre in width , with a cool water spout coming off the centre under the window we pu t afalse ledge in to sit , candles etc on , , we tiles floor to ceiling, off white , wall mirror cabnit with three mirrors , inset into the wall so its only sits out a we bit from the wall tiles , floating bath room vanity , so that it makes the floor space look bigger , . matching stone square basin sits ontop of the vanity to one side so plenty of room to sit all your bath room stuff when need be , seperate shower all tiled as well , with inset , shelves for shampoo etc, also , when you open the bath room door and walk in when you close the bath room door behind it next to the shower is a very narrow floor to ceiling shelvec for towels, now the hole is there we jaust havent got the shelves put in yet. , we gt loads of comments as the bth room dosent look small evn though it is , , most expensive item the sqwat extra wide stone bath , made to order basin / tap ware and shower spray thing ,oh and the white stone vanity which we had made to order as well , due to the sizing ....See MoreHow to frame a built-in bath and walls - dodgy builder advice thanks
Comments (13)Hi How2Girl, I appreciate your follow up! The Reece document is good - thanks - I wish there was something concrete in the Standards though. Worth notiing is that a shower over the bath needs the same wall-sheeting details as if it was a shower base. Also wall framing in the bathroom needs to be done to AS 1684.2-2010 Residential timber-framed construction - Non-cyclonic areas (Which the James Hardie 'wet area design book' is based on) Very frustrating that the Australian Standards are not readily available - ie FREE- or at least, latest copies at local libraries. How are we meant to build to standards when they are inaccessible. Another factor in determining the overall quality of the Australian construction industry Also what I've found frustrating in this instance is that other trades in my small town are unwilling to agree that the work is of very poor quality - there is an unstated 'brotherhood' at work. So Im going to have to engage an independent Building Certifier, probably from out of town. Of course,the cost for this will come off the builder's fees on a pro-rata basis for below-par work...See MoreAdvice needed! Small bathroom layout (with floor plans and inspo pics)
Comments (11)This with the extra width you suggested the built in bath with a large shower space next to, the shower head coming off the opposite wall to help avoid water to window, the window would be best tiled, the wall with the shower door into "The wet room could be all glass up to the vanity. There are several suitable places for towel hanging and an extra storage cabinet could be above the toilet, I forgot to add this...See MoreSusie Wicks
5 years agomummagabz
5 years agoKK1000
5 years agoMC Hamilton
5 years agospmm
5 years agoSusie Wicks
5 years agoSusie Wicks
5 years agoJan Dobson
5 years agoSusie Wicks
5 years agobigreader
5 years agoJan Dobson
5 years agoDavid NU
5 years agosiriuskey
5 years agoSusie Wicks
5 years agosiriuskey
5 years agoton12h
5 years agosiriuskey
5 years agoSusie Wicks
5 years agosiriuskey
5 years agokristymacd
4 years agoSouzette Lovell
4 years agoSusie Wicks
4 years agoshirleypeters0
4 years agoSarah
4 years agoMelt In ACT
3 years agoLeigh James
3 years agoLis
3 years agosiriuskey
3 years ago

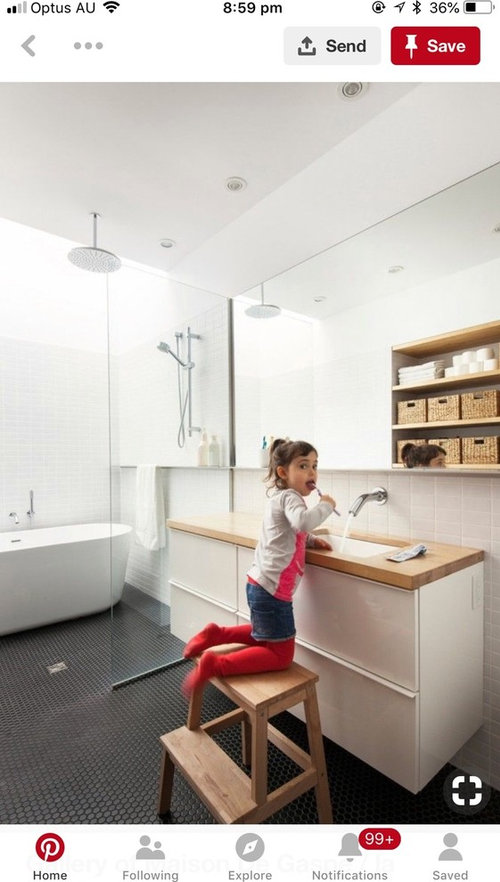
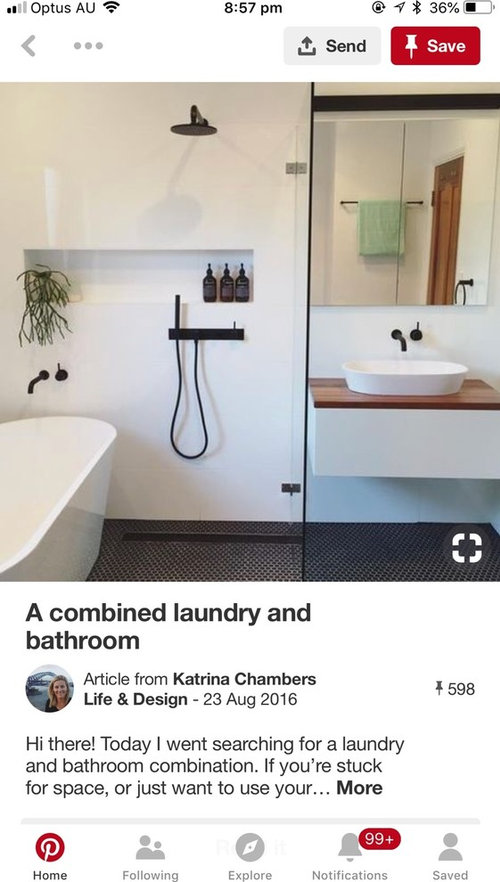
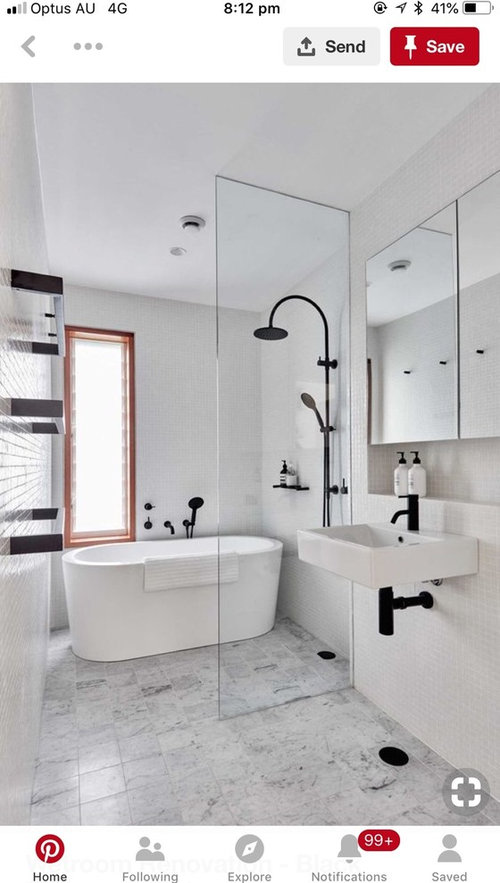




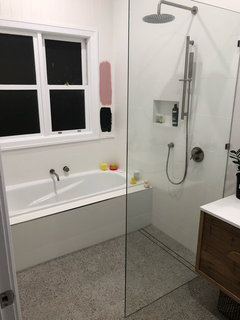
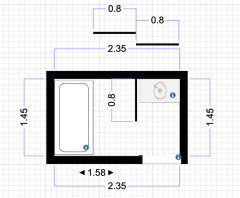




KK1000