renovation ideas
Meela K
5 years ago
Featured Answer
Comments (44)
Dr Retro House Calls
5 years agolast modified: 5 years agoMeela K
5 years agoRelated Discussions
Seeking extension/renovation ideas
Comments (7)pending more information my suggestion would be a to use the garage for a new master suite, add the front carport and have the pool in the rear garden with better supervision from inside the house, include an alfresco/pool house and garden storage room with upstairs offices and kitchenette but orientation depends on best views from upstairs and add an extra bedroom inside by building a new bedroom for granny and use granny's old room for an extra bedroom and hall so you now have master suite, study, 3 kids rooms, two living areas, carport, alfresco pool house, pool and 2 separate offices, but a single level pool house and offices would be the most cost effective option...See MoreLaundry renovation ideas
Comments (18)Working with Rachels posted details, which says limited budget, 2 doors and an opening between the laundry and Dining rooms which is at the end of a nib wall which is part paneled. and keeping floor tiles. As per my first layout which works with power points and plumbing access will keep costs to a minimal. If more funds were available I would replace the Nib wall with a full height wall with a doorway to separate the laundry from the dining room, keeping the laundry mudroom as one space with exterior access and another door which we know nothing about. A drying rail across the window between the washer and the tall storage would be great for hanging freshly washed shirts etc....See MoreSmall Ensuite renovation ideas-please advise
Comments (8)We're just doing our small ensuite at the moment and have used a marble-look matt tile on the walls and floor. I liked the tile but did have some concerns it might look a bit "busy". Now that it's in though, I really like it. We have gone with a white vanity with a pale marbled benchtop and chrome fittings rather than black as I was concerned that the black would date quicker. Can't answer your question around the shower and window, sorry....See MoreHome Front Face Renovation Ideas
Comments (12)And these too https://sculptform.com/click-on-battens/?utm_source=Facebook&utm_medium=CPC&utm_campaign=brand-awareness&hsa_acc=1159187944168684&hsa_cam=23852702490190182&hsa_grp=23852702788570182&hsa_ad=23853108579680182&hsa_src=ig&hsa_net=facebook&hsa_ver=3&fbclid=PAAaa9EPC5ehp2TJ3F-I7OWEV9tq_FUK2-o5ClZ2VPqjEChaUcsFXd_lA5XlQ_aem_AePtx1uKaMMnJNcvIN4QK3Qb4hqU8UTe3i5CMfTsgeiCYZPQFSy6eGOMOjhR7Gr4SeyEOcTj-tiNAqF0OWC7gt4Iw0mxLwZ4NJhR1OCHN7WqZ0B6P3zfcAe7CVdlkJKcOgS9MLVEgrmIjth3UbZtD5Ub...See Moreoklouise
5 years agolast modified: 5 years agoMeela K
5 years agoMeela K
5 years agosiriuskey
5 years agoMeela K
5 years agoMeela K
5 years agosiriuskey
5 years agooklouise
5 years agoMeela K
5 years agoMeela K
5 years agoMeela K
5 years agooklouise
5 years agosiriuskey
5 years agolast modified: 5 years agoMeela K
5 years agoMeela K
5 years agosiriuskey
5 years agodreamer
5 years agoMeela K
5 years agoMeela K
5 years agodreamer
5 years agodreamer
5 years agoMeela K
5 years agodreamer
5 years agoMeela K
5 years agodreamer
5 years agoMeela K
5 years agosiriuskey
5 years agoMeela K
5 years agosiriuskey
5 years agolast modified: 5 years agoMeela K
5 years agosiriuskey
5 years agoMeela K
5 years agoPaul Di Stefano Design
5 years agosiriuskey
5 years agodreamer
5 years agoMeela K
5 years agosiriuskey
5 years agodreamer
5 years agolast modified: 5 years agosiriuskey
5 years agodreamer
5 years agodreamer
5 years ago





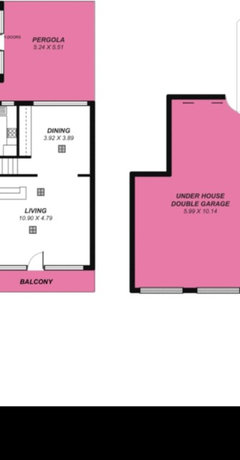
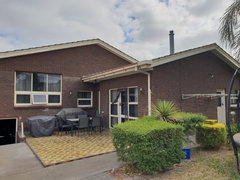
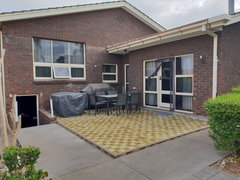
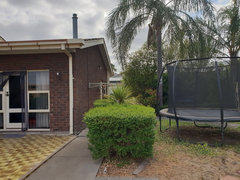




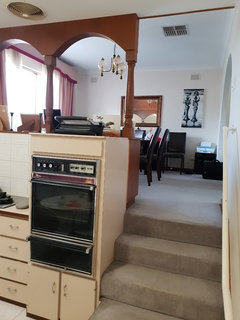








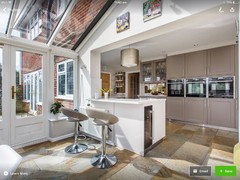
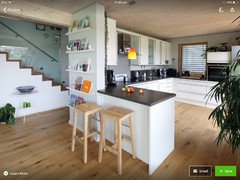
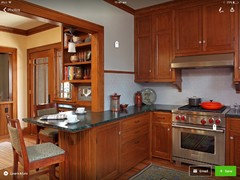

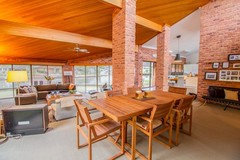
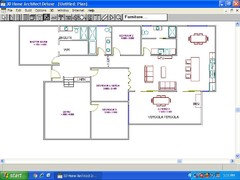






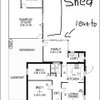




oklouise