What are the alternatives to bi-fold doors?
Brant Raven
5 years ago
last modified: 5 years ago
Featured Answer
Comments (109)
Brant Raven
5 years agoRelated Discussions
Sliding doors vs bi-fold doors — how do they stack up?
Comments (27)I couldn't tick one or the other of the boxes – I think the choice has to be made contingent on so many variables. In fact we have painted timber, double-glazed bifolds (with a fabulous retractable pleated fly-screen) at the end of the dining room leading out onto a terrace and a painted timber, double-glazed slider (with a timber-framed sliding fly-screen) on the other side of the kitchen (but on the same axis) opening onto a raised timber deck. Each works really well in terms of function and aesthetics but they would not be interchangeable as the different locations determined which was more suitable – but they have been made by the same highly skilled window craftsman and have given us nothing but pleasure. And on a hot, steamy evening with both open we have the most wonderful cross ventilation....See Morealternative ideas to formal living
Comments (22)Would you be able to build a carport in front of 1 or both garages, would definately keep both drive ways. Are you just considering making one of the garages a play room by retaining the door etc. For me I would be having the family room for the kids keeping the mess to the rear of the house as previously mentioned the garage could become another bed room or parents retreat etc but it's what works for you you can make the kids room in the garage or the family. Opening up the lounge dining kitchen and using the wasted passage is a great idea, might need support beam or post. keeping kitchen it the same position would save you quite a bit of money. My idea for the kids (no ages) is the family room/garage becomes theirs with a large TV mounted a bit higher up on the wall so that all the kids can sit on bean bags and everyone can see the screen. The bean bags are also great for individual playing of ipods and even make extra beds, very comfortable. If you use the garage some artificial grass could work. I would also paint a long black board along one or two of the walls with a ledge for chalks. Must have Popcorn machine in the kitchen next door photos for you cheersPainted black boards along the walls...See MoreAlternative Kitchen Layouts
Comments (22)I have just installed a new kitchen and gone completely open plan. The biggest issue I had with the idea was noise from extractor fan and cooking smells. Now that the kitchen is in my biggest issue is remembering to set the auto shut down on my schweigen extractor with external motor as it is virtually silent on all but the highest speed and even then you can only just hear it when at the cooktop (induction) and no food smells or condensation at all even when frying fish. If this is your only issue I would suggest you look at these extractors. Best of luck. Lynn...See MoreFolding partition doors
Comments (11)You will probably need to get something bespoke (and expensive) built, or look towards a more commercial answer. I probably wouldn't use standard internal hollow core doors if you are trying to reduce the transfer of sound from a media room. However if you use solid-core doors, which will be better at reducing the sound, they will have a lot more weight, so it will be quite tricky recessing the top track into the ceiling, and making sure it is adequately fixed to the existing structure to support the weight. This is not the sort of job for your typical carpenter. I would suggest you do some research on "Operable Wall", which is the term architects use for openable walls with acoustic properties, such as this one: https://lotusdoors.com.au/products/80-Series-Operable-Wall These operable walls are designed to reduce the acoustic problems between adjacent spaces. Best of luck in finding a nice looking one that suits your home, Regards Alistair McLean Dr Retro of Dr Retro House Calls...See MoreBrant Raven
5 years agoPaul Di Stefano Design
5 years agolast modified: 5 years agoBrant Raven thanked Paul Di Stefano DesignBrant Raven
5 years agosiriuskey
5 years agoBrant Raven
5 years agoBrant Raven
5 years agoBrant Raven
5 years agosiriuskey
5 years agoPaul Di Stefano Design
5 years agoBrant Raven
5 years agoBrant Raven
5 years agoBrant Raven
5 years agodreamer
5 years agoBrant Raven
5 years agoBrant Raven
5 years agoPaul Di Stefano Design
5 years agolast modified: 5 years agoBrant Raven thanked Paul Di Stefano DesignBrant Raven
5 years agoBrant Raven
5 years agosiriuskey
5 years agoBrant Raven
5 years agoBrant Raven
5 years agosiriuskey
5 years agoRoxanne James
4 years agoRoxanne James
4 years agominebathroom
4 years agotrishok
4 years agolndyruskin
4 years ago
Sponsored

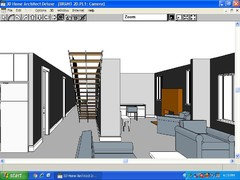






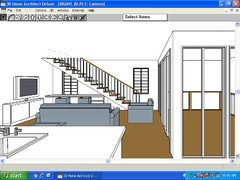
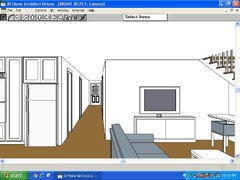
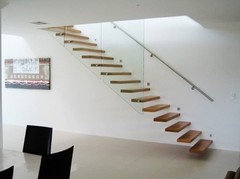



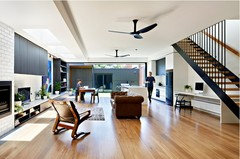





robandlyn