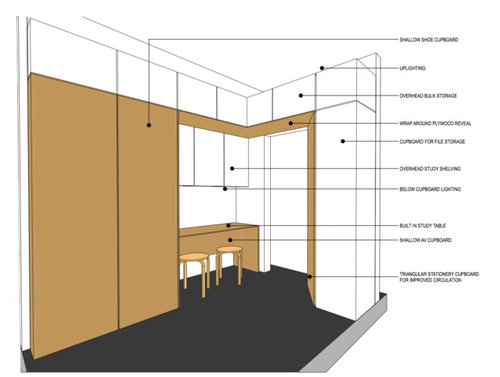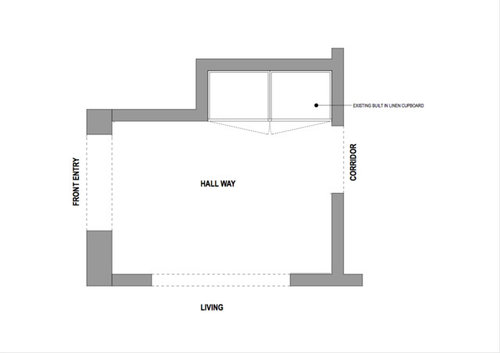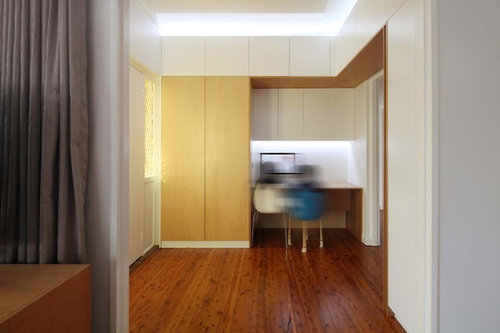Before and after: from linen cupboard to study
First time post - experienced architect and beginner blogger at homedesignedge.com
Transforming a small hallway linen cupboard to an all in one: entry drop off, study nook and home storage station

3d View of converted study
The before
The hall way is in a compact post war cottage and divided from other parts of the home by double swing doors. As per other post war cottages, the floor plan was limited in area and featured high 3m (10ft) ceilings. The linen cupboard was used for miscellaneous storage.

Before: Plan

Before: View
Reason to make change
The new space was to enclose shoe and bag storage at the entry, have a dedicated work area, store all items that were from a previous home office including stationery and files, as well as bulk storage from a previous linen cupboard. As it was a smaller home, having a space for every item and decluttering wires and miscellaneous items was important. The new space was to be the physical and AV hub of the home, and store away items so that the rest of the homes limited living areas could be used more effectively.

After: Plan

After: View
Process
The construction took approximately 3.5 weeks
The process included demolition, measuring up, design, fabrication by cupboard maker, electrical rough in, installation of cupboards, electrical final and painting.
Costs
The project cost approximately 8.5k AUD. This project was good value considering it addressed the storage requirements of the client, added flexibility and improved the appearance and appeal from the front entry. A larger home with a dedicated study area would have cost considerably more.
- Demolition 1k
- Cabinetry 5k
- Electrical 1.5k
- Painting 1k
Benefits / Outcome
The final outcome turns a disused space into an architectural intervention. There is a ‘timber’ ribbon that wraps and folds around the opening, forming work surfaces, vertical siding and cupboard doors. The timber is supported by the white cupboards that completes the frame.
The finished product fulfills the purpose of decluttering the home and finding a dedicated and accessible place for every item, whether small or large. The dedicated work area is pleasant to work in. There is even integrated lighting from a concealed cove. All cables and tech are hidden away in a shallow cupboard beneath the table and connected to the top by a neat gromit. The ‘after’ is the highlight of the home.
Final word
Small transitional spaces like hallways can be transformed with a bit of planning and attention to detail. Working on the these in between spaces makes a big impact for decluttering the rest of the home.
Resource List
- Cupboards - 2 pac poly cupboard doors, custom made to suit existing opening sizes
- Feature cupboard door and table top workspace - Plywood sealed with clear finish
- Lighting - Integrated strip lighting in coves
- Flooring - Stripped vinyl flooring and polish base timber floor
- Chair - Ikea stools






Reclaim your space
pascoeyvonne
Related Discussions
Ugly dark cupboard - before and after
Q
Vintage kitchen cupboard reno — before and after
Q
Cupboards or shelving advice for study
Q
An Apartment with Character - Before/After
Q
Hayley Burrows